Sold
Expansive Entertainer in a Prime Location
7 Cascade Court, Dubbo
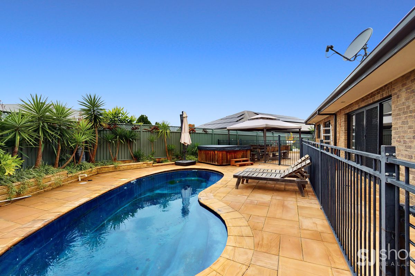
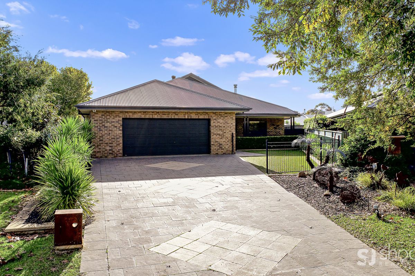
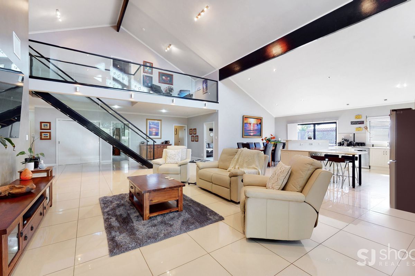
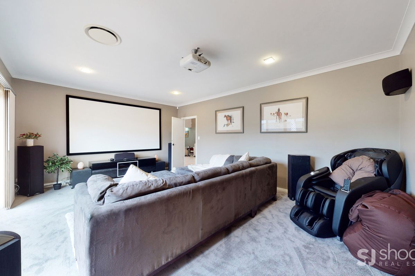
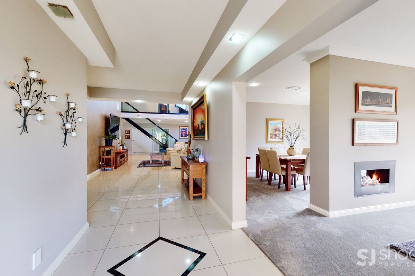

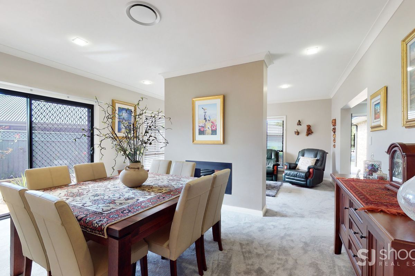
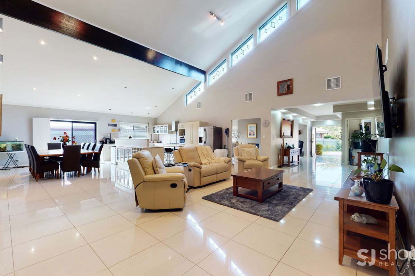
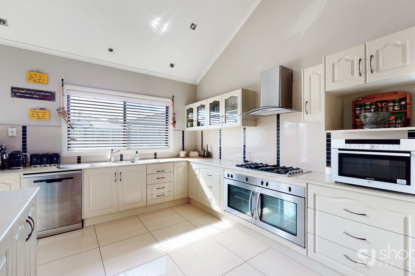
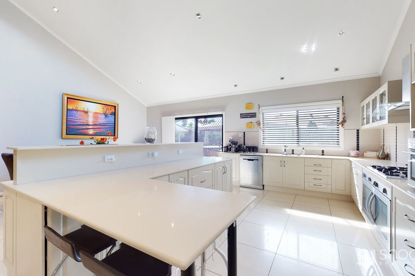
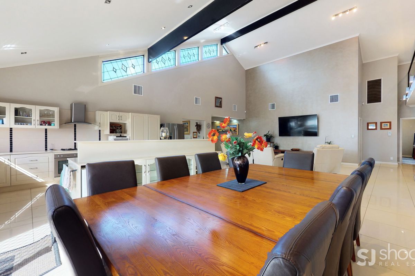
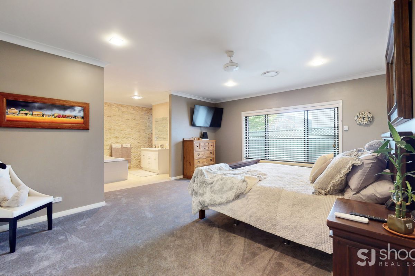
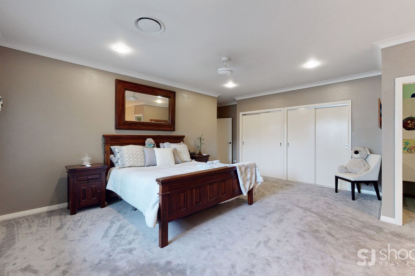
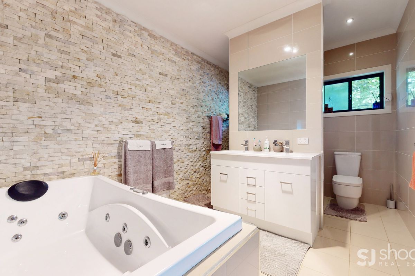

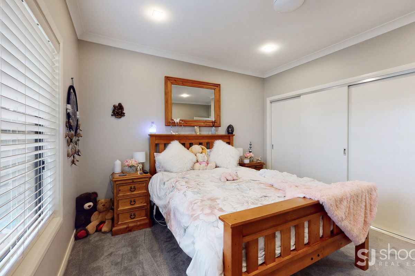
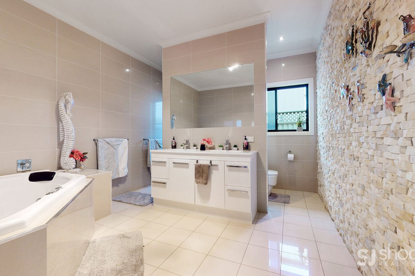
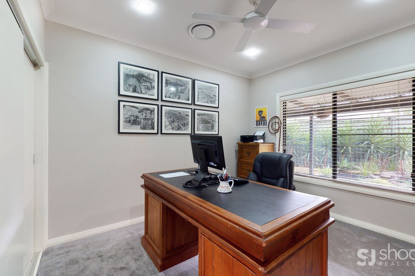
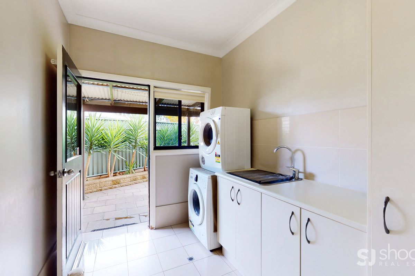
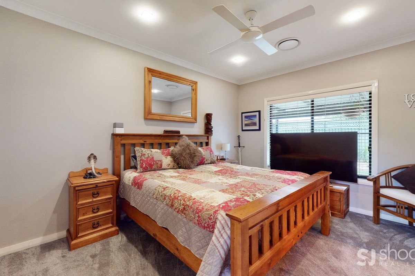
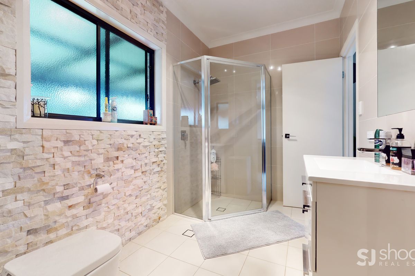
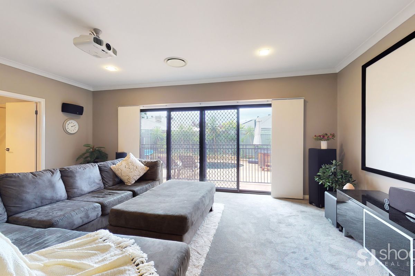
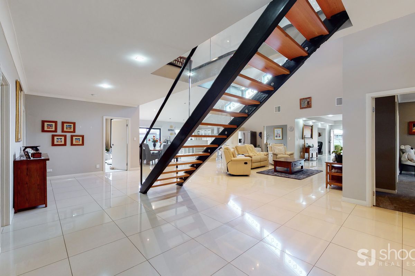
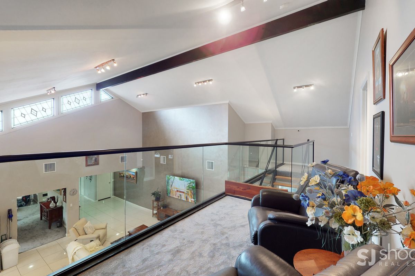
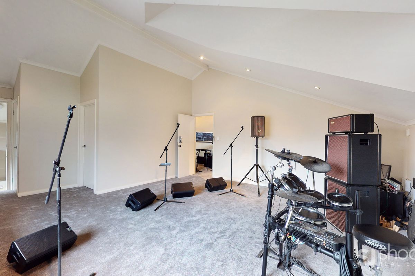
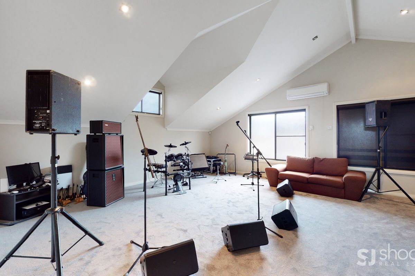
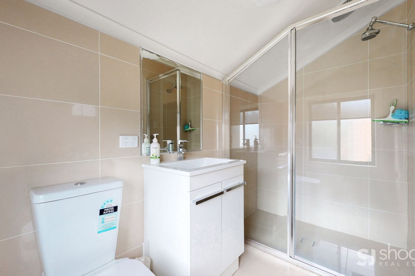
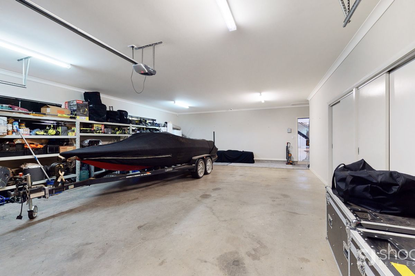
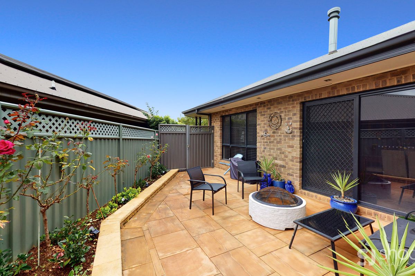
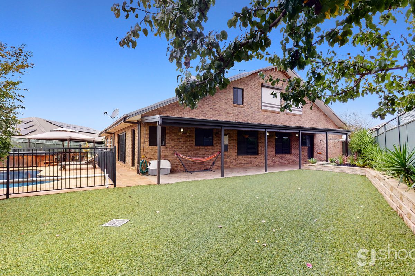
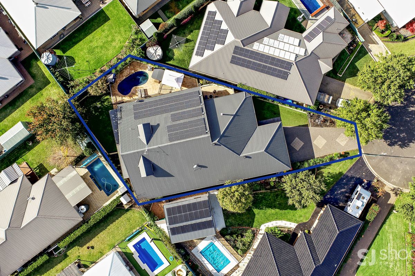
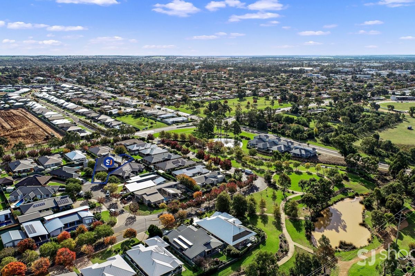
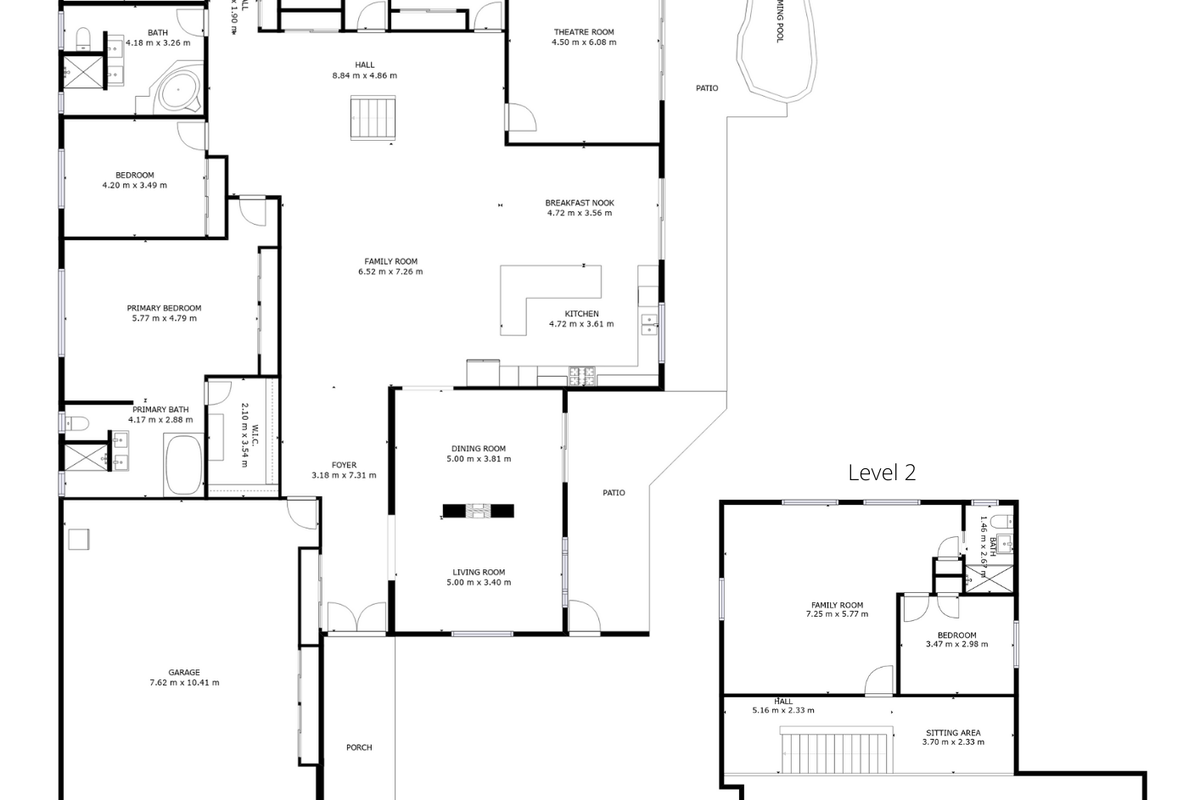
7 Cascade Court, Dubbo
Your family will be able to spread out and enjoy privacy, peace and luxury in this gorgeous six-bedroom, four-bathroom home on Cascade Court, a much sought-after Southlakes location.
This expansive residence on a 1,014m2 block has all the features and benefits of a truly majestic home. As you enter through the double front doors, you'll be welcomed by soaring high vaulted ceilings and a large spacious open-plan living area. This fresh and bright interior is inspiring, with polished porcelain tiles throughout the entry and main living area, as well as a light colour scheme throughout the rest of the home.
The chef’s kitchen has double electric ovens, a gas cooktop, plumbed water to the fridge and a double-sided island bench with a breakfast bar, built-in display cabinet and wine rack.
In the plush formal lounge and dining room, you can cosy up next to the natural gas stone double-sided fireplace, whilst in the media room, you’ll find a professional theatre system installed by Palm AV which includes surround sound, a 3D Epson projector and a 120cm screen.
The master suite is the total package. With both built in and walk in robes and a full sized ensuite bathroom complete with a stunning stone feature wall and large spa bath, being able to unwind and relax after a big day is guaranteed.
The resort style living continues upstairs with a secluded studio-sized area completed by a third ensuite bathroom, an additional bedroom and an internal glass balcony overlooking the main family space.
With two ducted reverse cycle air conditioning systems downstairs, a split system unit upstairs and a 15kw solar system, you can ensure year round comfort all whilst keeping your energy costs low.
The secluded, modern and easy to maintain backyard has landscaped gardens and synthetic turf. In summer you’ll love to lounge by the saltwater swimming pool, whilst in winter make full use of the outdoor spa. With an external toilet, gazebo for entertaining and a firepit area, you're sure to be the life of the party all year round.
Whilst the four-car garage with internal storage will hold your prized possessions, there is also the added safety of a professional security system which is currently monitored by a local company and features 9 cameras and live viewing available via app.
This magnificent home is a must to inspect today. Contact agent Samuel Shooter on 0402 640 126 to start building the future you've been seeking.
- Six bedrooms
- Four bathrooms
- Three living spaces
- Master suite with built-in wardrobe, walk-in wardrobe & full bathroom ensuite
- Guest bedroom with ensuite/shared main bathroom
- Two internal spa baths
- Built-in wardrobes in all rooms
- Formal living room with double sided stone gas fireplace
- Media room with Epsom 3D Projector, 120'' screen & surround sound
- Open plan kitchen, dining & living room
- Double ovens & five burner gas cooktop
- Dishwasher & plumbed water to the fridge
- Built-in display & wine cabinet in island bench with breakfast bar
- 2x Actron ducted reverse cycle A/C units
- 1x Split system reverse cycle A/C unit upstairs
- Professionally installed security system that is monitored by a local company
- Upstairs loft with ensuite and separate bedroom
- Four car garage with internal access and built-in storage
- In-ground salt water swimming pool with glass media filter
- Outdoor spa
- Gazebo, firepit area & external toilet
- 15KW Solar System
- Built 2008
- 1,014m2 block with 557.4m2 house area
- 140m walk to access Southlakes waterway walking tracks
- 2.6km to Orana Mall Shopping Centre
- 2.6km to Dubbo South Public School
- 4.5km to Dubbo Base Hospital
- Levied rates: $3,129.53 per annum / Approx. $782.38 per quarter
We have obtained all the information and figures contained in this document from sources we believe to be reliable; however we cannot guarantee its accuracy. Prospective purchasers are advised to carry out their own investigations.



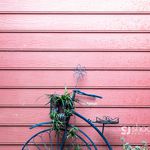
Your email address will not be published. Required fields are marked *