Sold
Serene Family Sanctuary
10 Umangla Street, Wongarbon
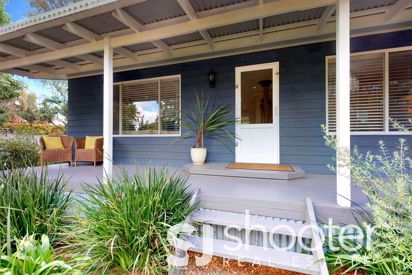
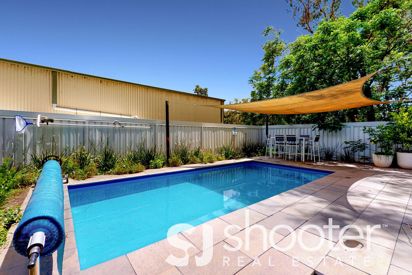
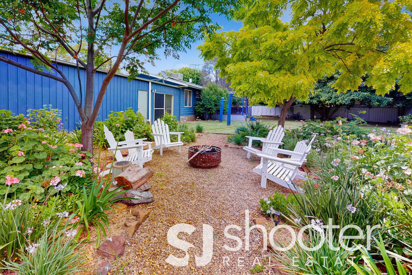
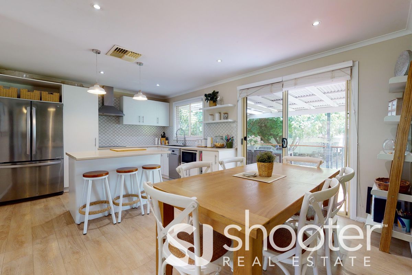
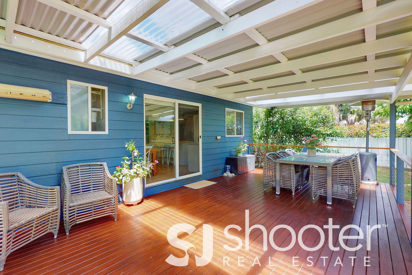
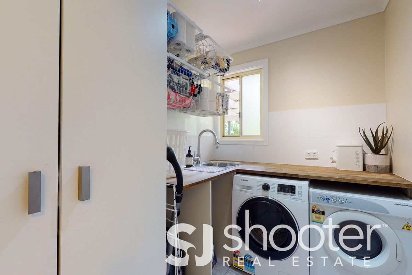
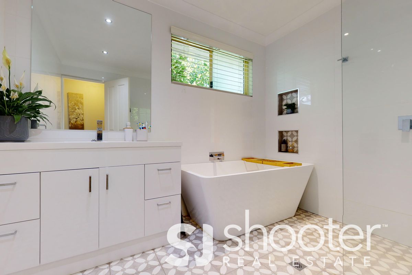
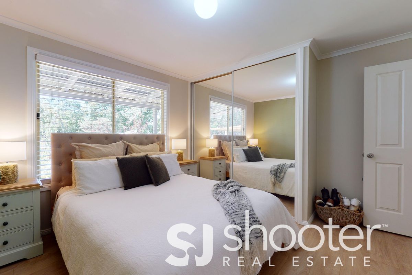
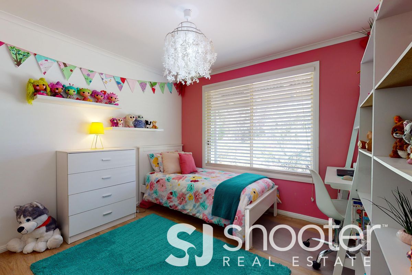
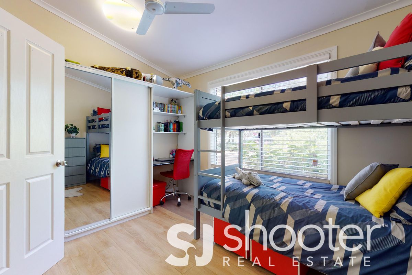
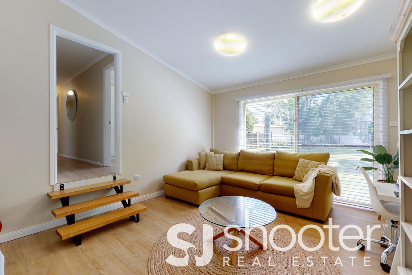
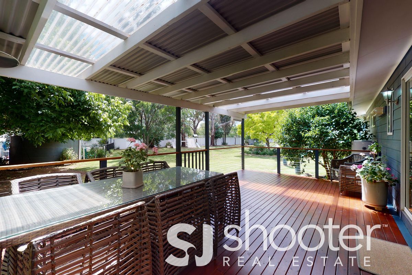
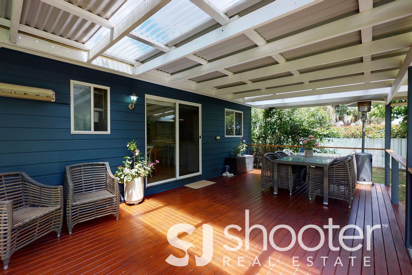
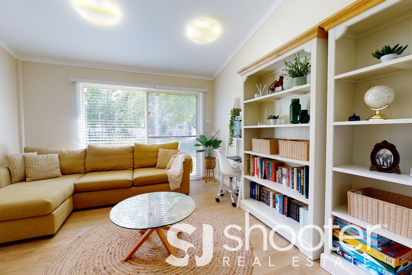
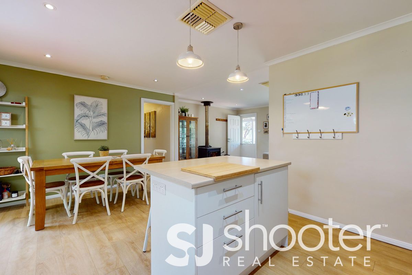
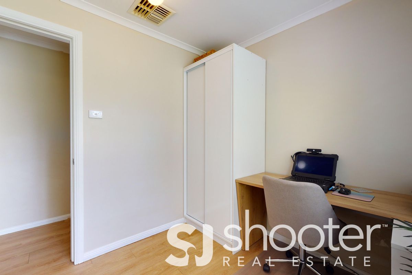
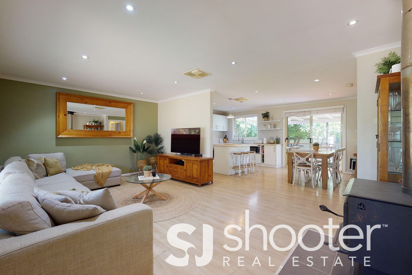
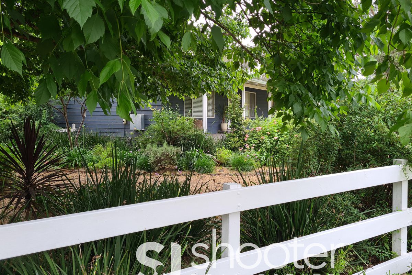
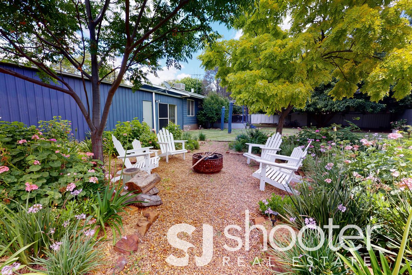
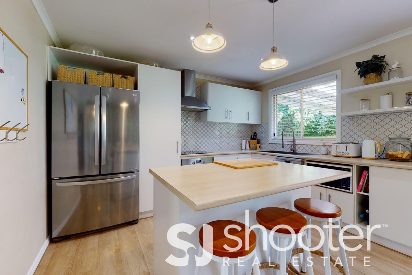
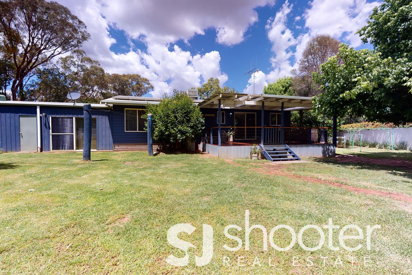
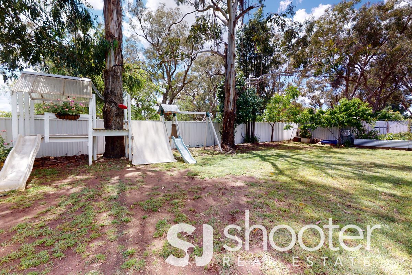
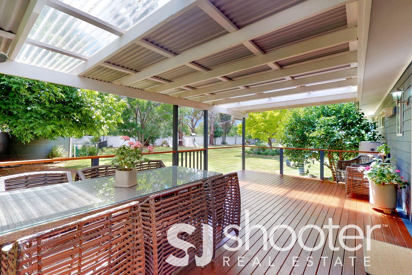
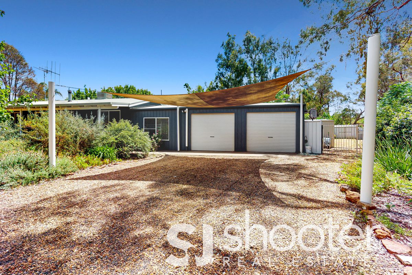
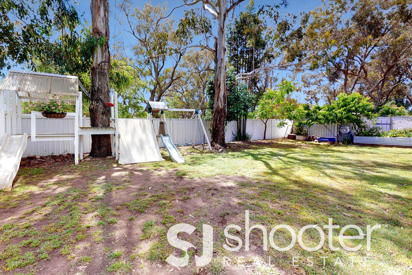
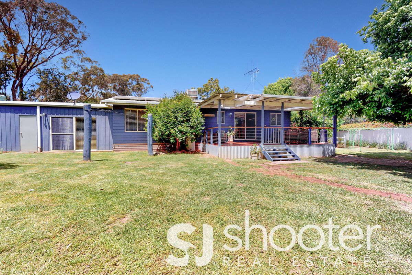
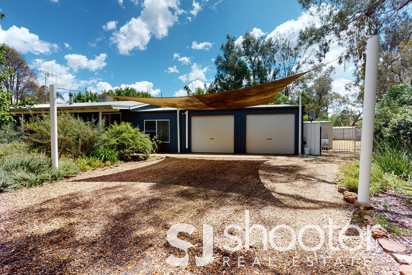
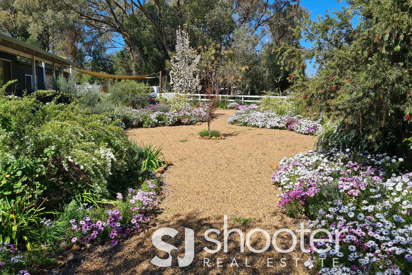
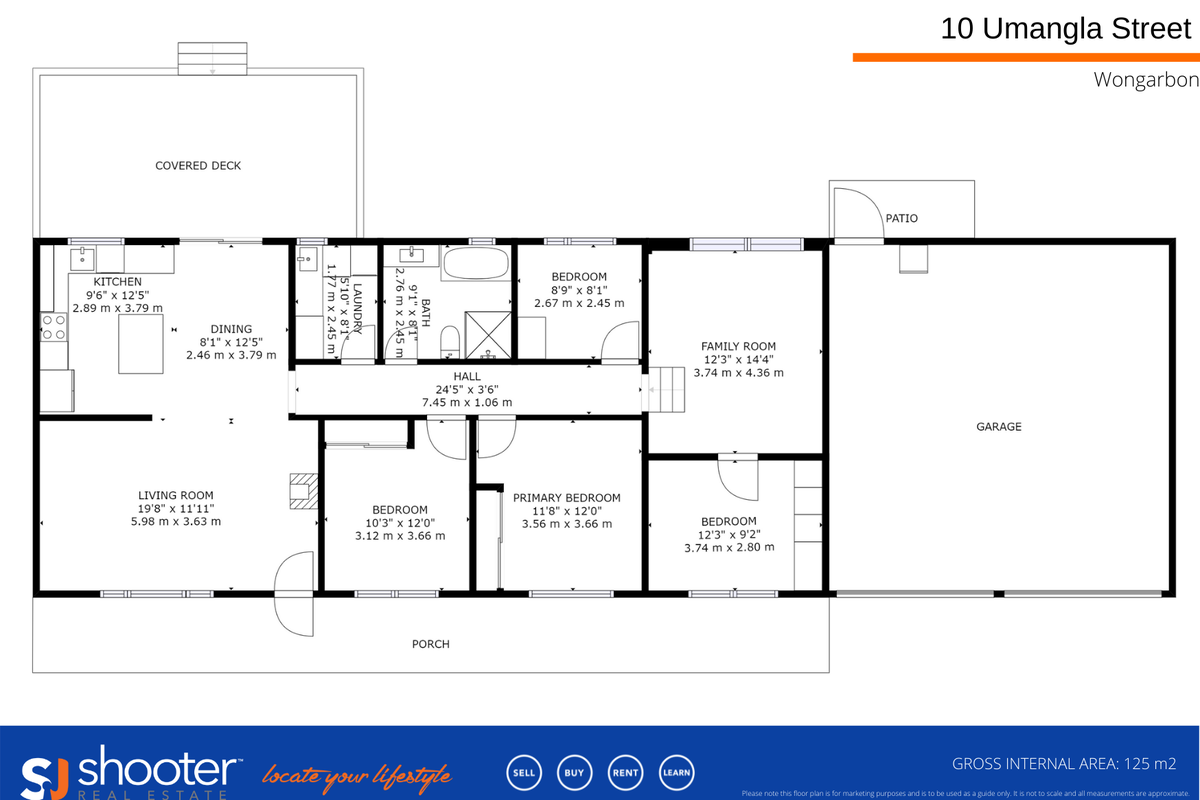
10 Umangla Street, Wongarbon
This picture-perfect family home is nestled within the charming township of Wongarbon. Set back from the street and enveloped by vibrant established gardens, this gorgeous home will feel more like your very own serene sanctuary.
A quaint covered porch provides the ideal welcome along with the perfect place to relax with your morning cuppa and admire the lush surrounds. From here, you can make your way inside where an open-plan and updated living space awaits with stylish flooring, downlights, on-trend colour tones and a cosy slow combustion heater.
There is a light-filled family room along with an open-plan kitchen and dining area, ready and waiting for your next family dinner. For anyone with a flair for food, the kitchen is a true haven with a centre island, a feature tile backsplash, stainless steel appliances and quality fixtures.
There are three bedrooms set off the main hallway with built-in robes and easy access to the ultra-chic bathroom with statement tiles, a freestanding tub and a walk-in shower. The laundry is also well-appointed plus there’s a sunken lounge room with a tall ceiling and direct access to bedroom four.
An attached garage provides plenty of secure parking while outside, the long list of features only continues. There’s a show-stopping covered deck where you can overlook the sensational backyard with tall mature trees, expanses of lawn, a fire pit area and a sparkling in-ground salt with a shade sail. There are lush gardens for the green thumb, space to grow your own veggies and rear yard side access for absolute convenience.
*Option to lease half an acre, fenced paddock attached to back of the property for approx $567.60 per annum
- Four bedrooms with built-in robes
- Main bathroom with separate bathtub & shower
- Two living areas
- Internal laundry with built-in storage
- Open plan kitchen/dining
- Electric oven & cooktop
- Dishwasher
- Fireplace
- Double lock up garage
- Garden sheds
- Chicken yard
- Veggie patches
- Firepit area
- Covered entertaining deck
- Kids jungle equipment and zip line
- In-ground salt swimming pool with shade
- Irrigation
- Fully fenced with rear yard access
- Water Tanks
- Built approx 1998
- 11.4kms to Geurie Public School
- 10.8kms to Geurie General Store
- 14.8kms to St Johns College
- 17kms to Orana Mall Shopping Centre Dubbo
- Estimated rent return of $470 per week *Formal appraisal can be completed upon the purchase of the property*
- Levied rates: $2,178.62per annum / $544.65 approx. per quarter



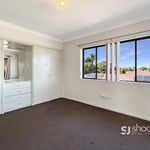
Your email address will not be published. Required fields are marked *