Sold
Chic Family Living
42 Cypress Point Drive, Dubbo
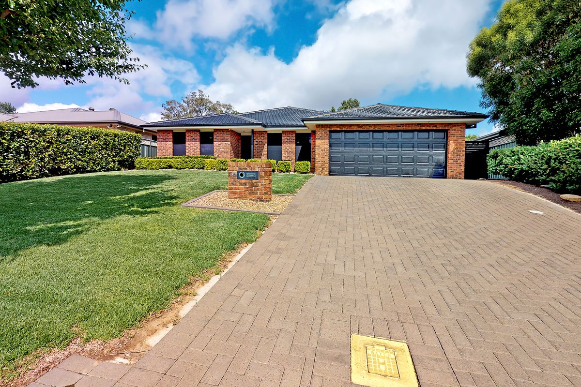
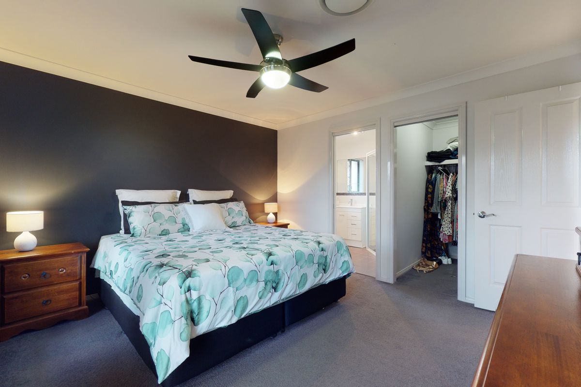
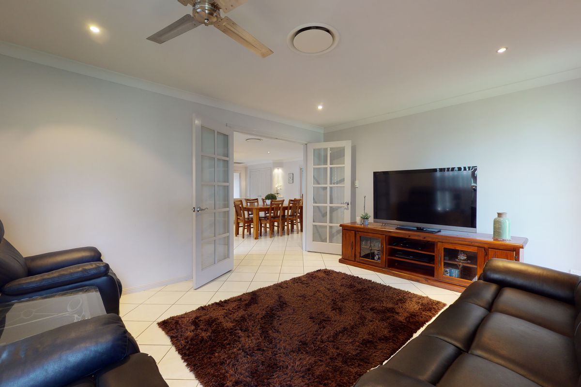
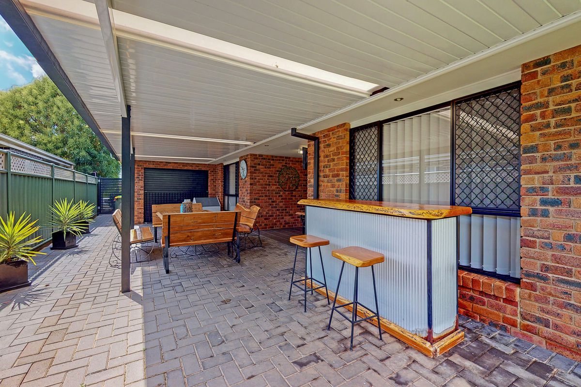
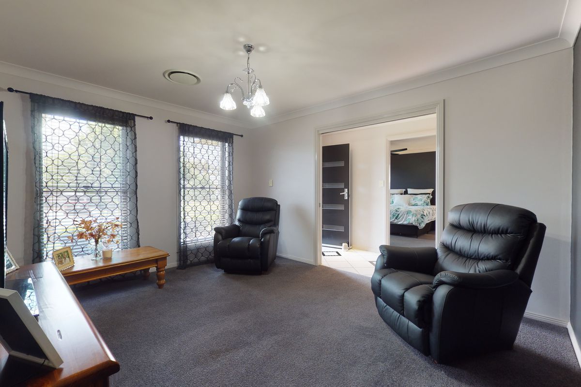
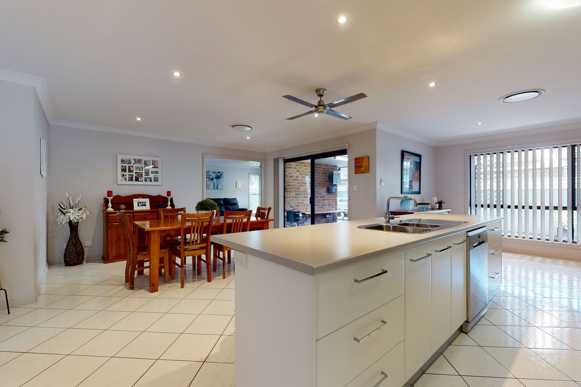
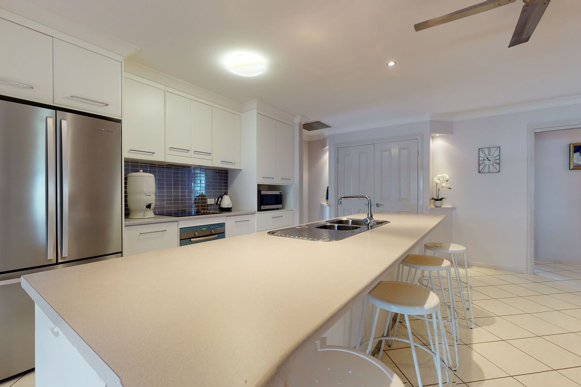
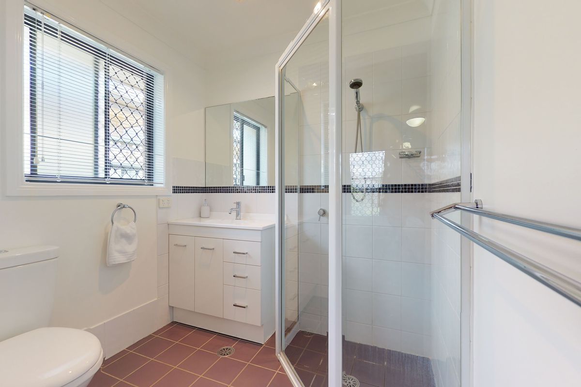
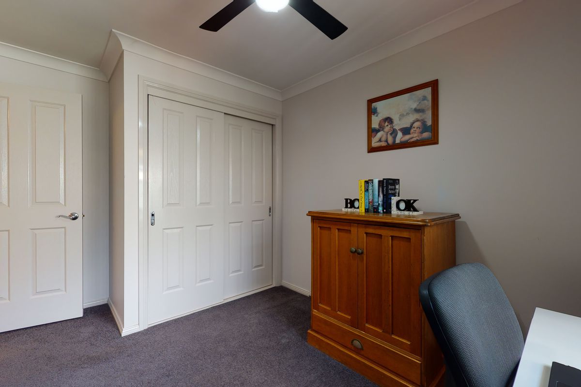
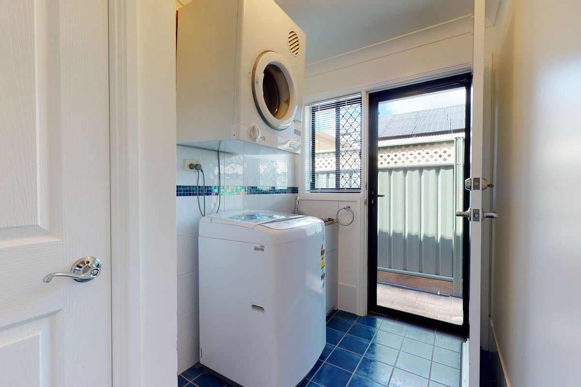
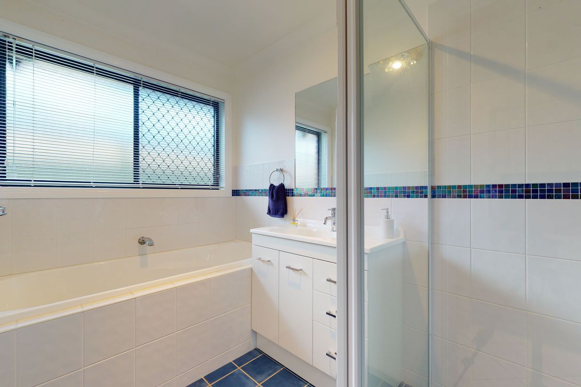
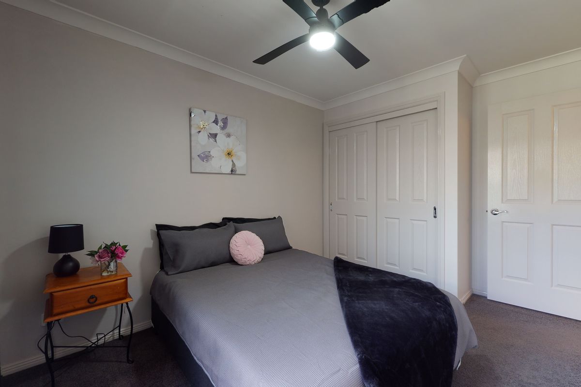
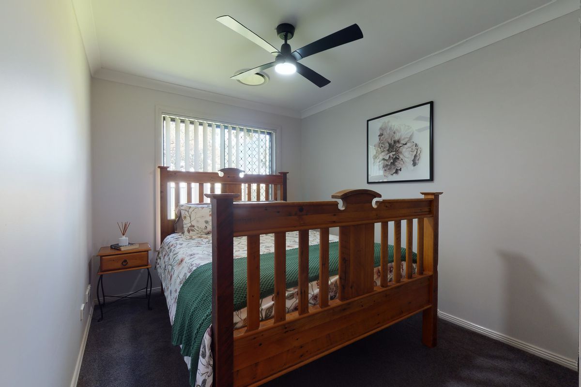
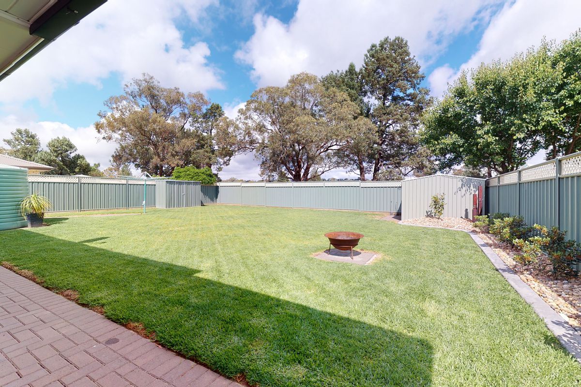
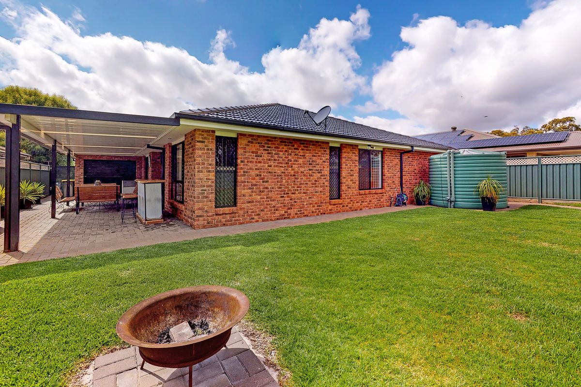
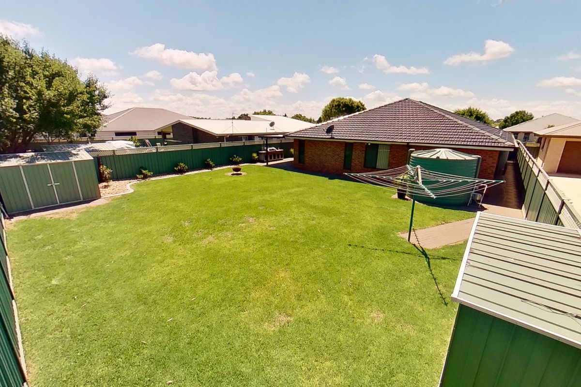
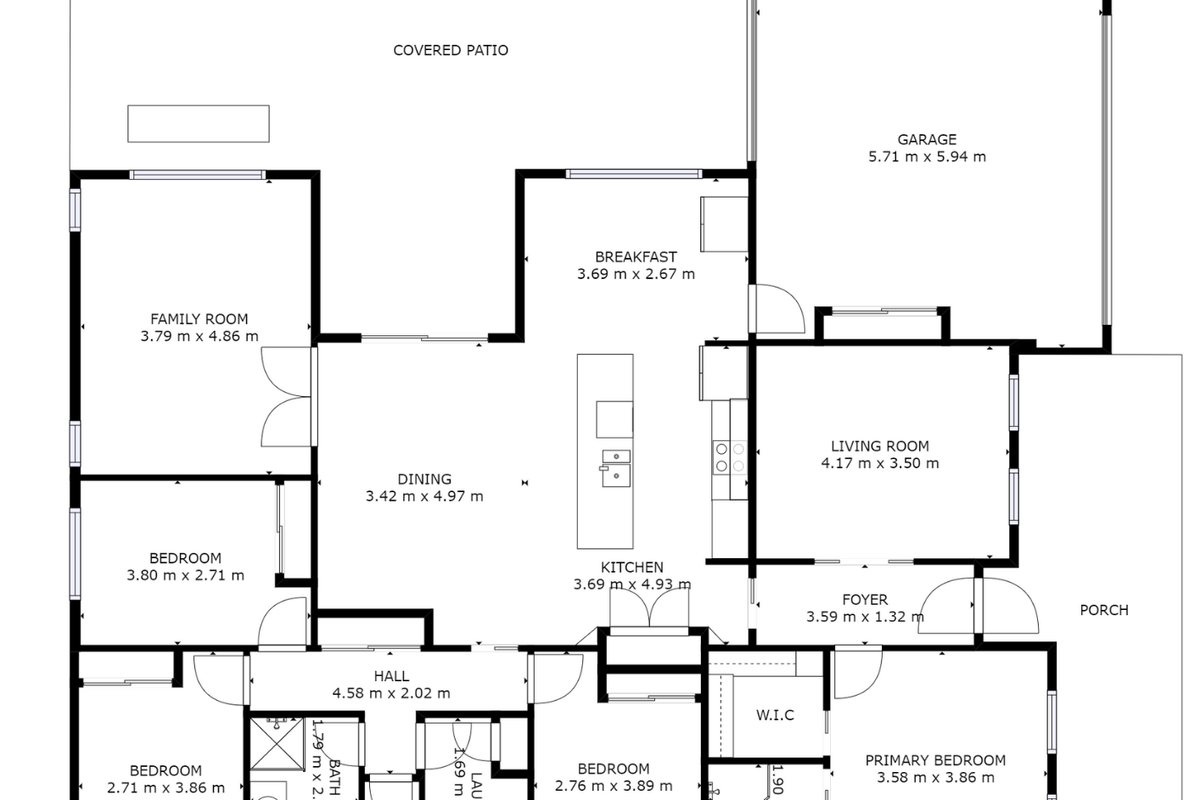
42 Cypress Point Drive, Dubbo
Bright and modern, this stylish home is the relaxed family haven you’ve always wanted. Indulge in all the space, comfort and flexibility you could need with an expansive layout and a wonderful yard promising plenty of room to move, play and entertain.
The front half of the home has been designed with adults in mind, with the master bedroom featuring a walk-in robe and ensuite, as well as a formal living area with a dark feature wall and plush carpet for an opulent feel. This wing can be closed off from the main part of the home or opened for a seamless flow into the open-plan living and dining room.
Easy-clean tiled floors are on show throughout the space including in the kitchen where stainless steel appliances and a breakfast bar await. French doors open into the family room or you can step out to the alfresco as you host friends for a Sunday BBQ.
The three secondary bedrooms all have built-in robes, ceiling fans and easy access to the main bathroom and separate toilet.
For the eco-conscious buyer, there is a solar power system and a 10,000l rainwater tank. Extra features include ceiling fans throughout, ducted heating and cooling, two garden sheds, an internal laundry with external access and a double lock-up garage with internal access, a drive-through into the rear yard and plenty of storage space.
This must-see home is conveniently located close to all the services and amenities you could need. It’s just 1.6kms to the Delroy Park Shopping Centre, a little further to the local childcare centre and just 2.3kms to the Macquarie Anglican Grammar School.
- Four bedrooms
- Master bedroom with walk-in and ensuite
- Main bathroom with separate toilet
- Built-in wardrobes in guest bedrooms
- Ceiling fans in all bedrooms
- Open plan kitchen/dining area
- Formal carpeted living area
- Formal tiled living area
- Electric oven & cooktop
- Dishwasher
- Internal laundry with external access
- Ducted reverse cycle heating & cooling
- Undercover entertaining area
- Two garden sheds
- Double lock up garage with internal access, drive thru access to backyard & built-in storage
- 10,000L Water tank
- Solar Panels
- 1.6kms to Delroy Park Shopping Centre
- 1.7kms to Goodstart Early Learning Centre
- 2.3kms to Macquarie Anglican Grammar School
- Estimated rent return of $550 per week *Formal appraisal can be completed upon the purchase of the property*
- Levied rates: $2,800.32 per annum / $700.08 approx. per quarter
We have obtained all the information and figures contained in this document from sources we believe to be reliable; however we cannot guarantee its accuracy. Prospective purchasers are advised to carry out their own investigations.



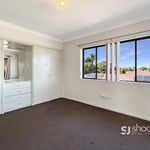
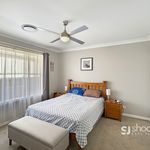
Your email address will not be published. Required fields are marked *