Sold
Modern, Spacious and Beautifully Presented Family Home
70 Champagne Drive, Dubbo
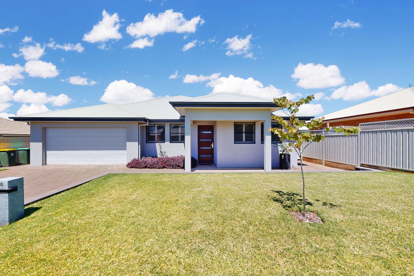
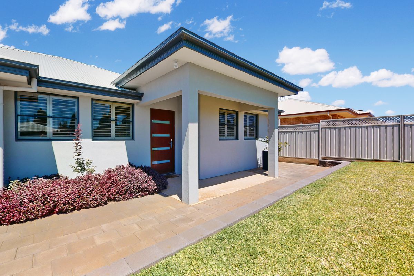
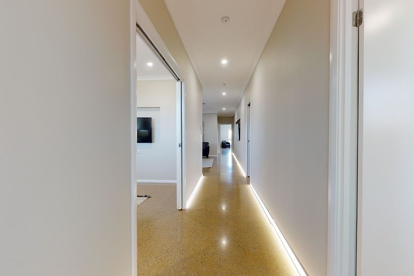
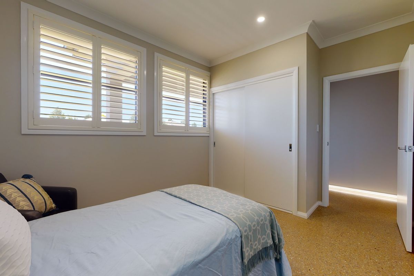
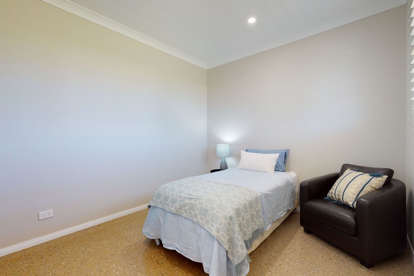
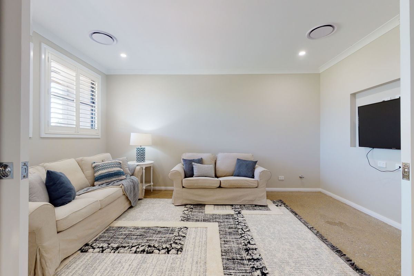
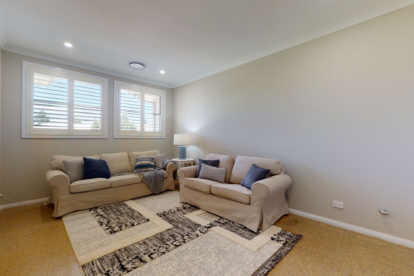
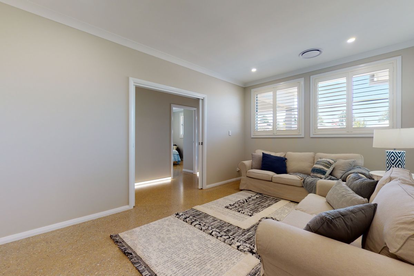
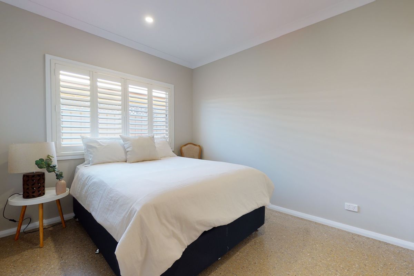
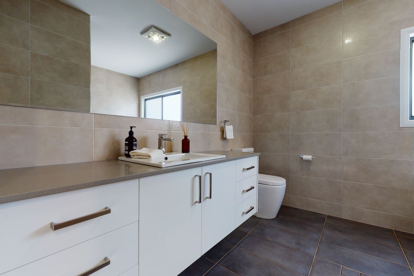
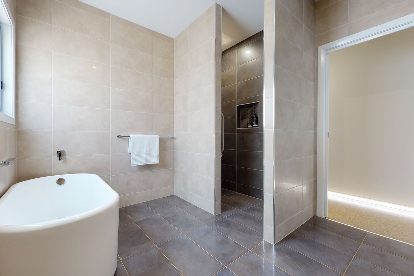
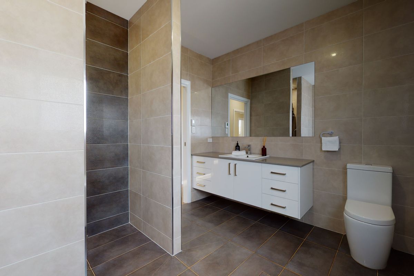
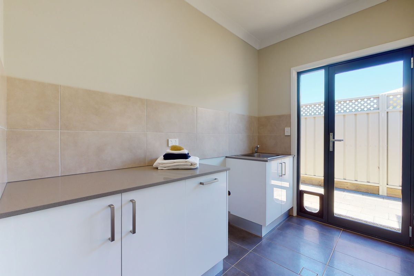
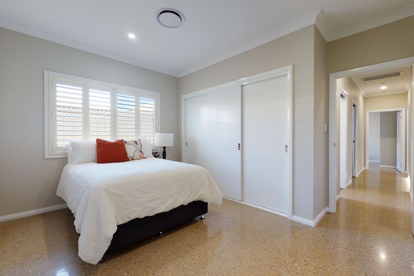
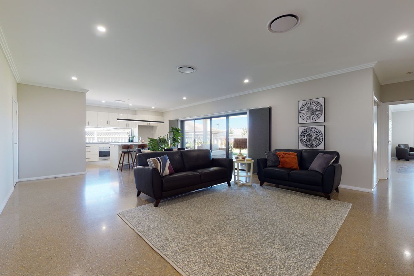
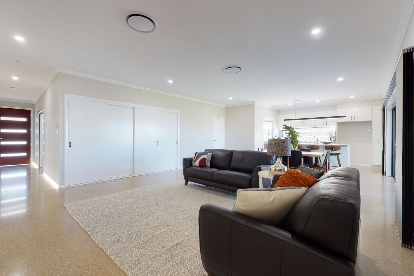
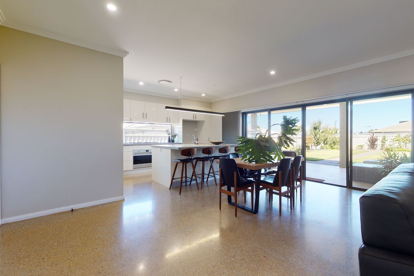
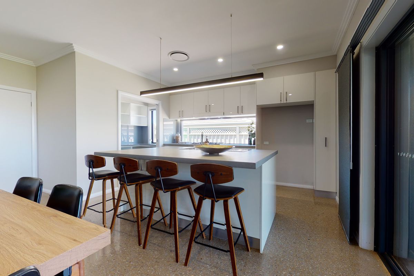
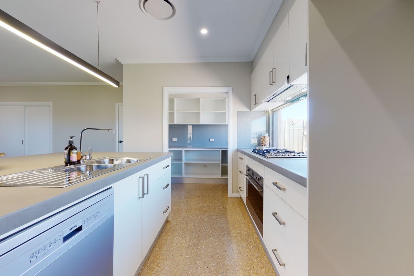
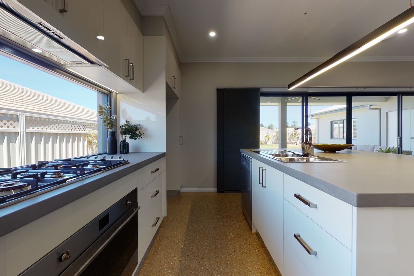
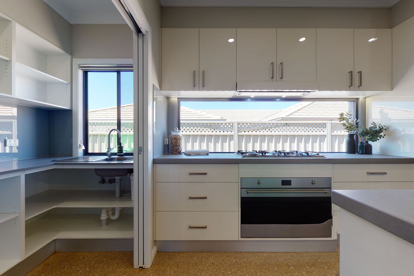
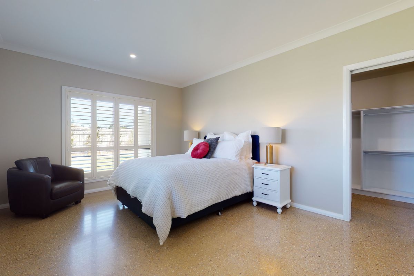
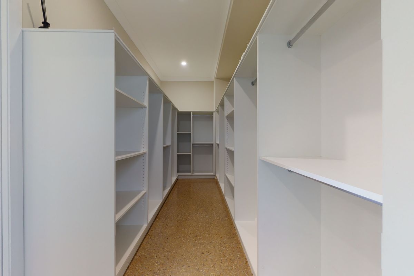
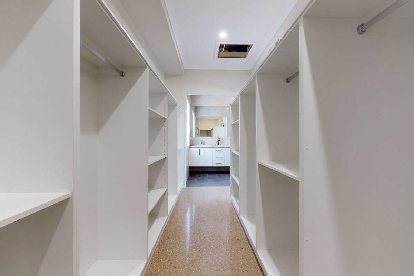
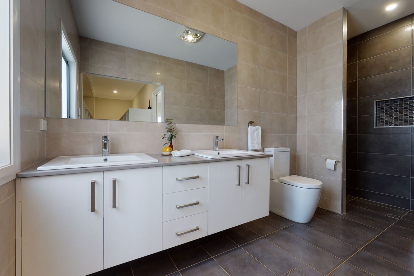
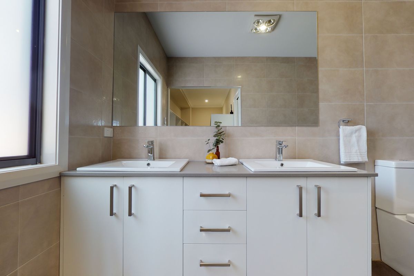
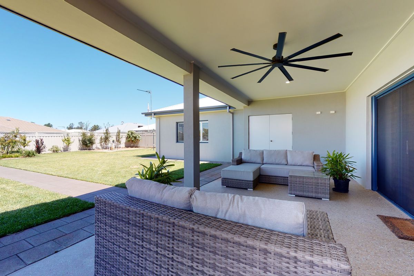
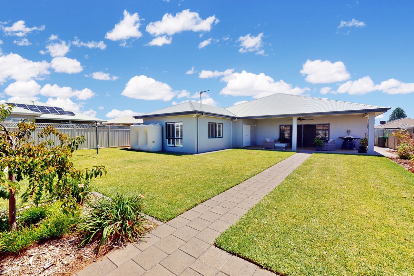
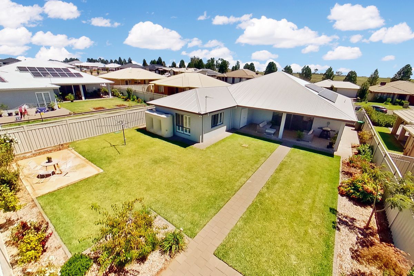
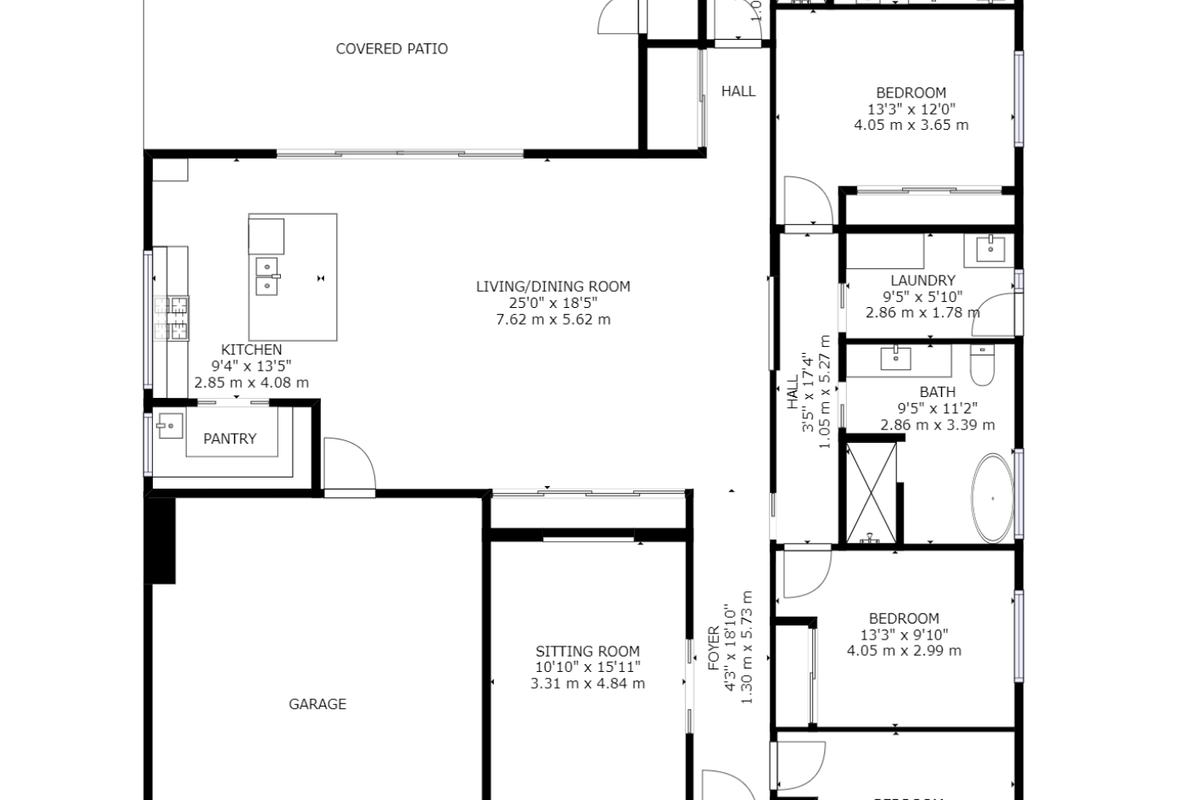
70 Champagne Drive, Dubbo
The epitome of contemporary style and elegance, this is a home that’s been meticulously crafted for the modern family. No detail has been overlooked or expense spared from the on-trend polished concrete floors throughout and ducted air-conditioning to the plantation shutters, muted colour tones and high-end fixtures.
A wide hallway with feature skirting board lighting draws you into the home towards the open-plan and spacious kitchen, living and dining room. Embracing an idyllic indoor-outdoor lifestyle, a wall of glass sliding doors retracts to create a seamless flow out to the huge covered entertaining area and beautifully manicured backyard.
Stainless steel appliances, a centre island and a butler’s pantry, with a sink, are on hand for the home chef along with a window backsplash, ample cabinetry and breakfast bar seating. You will love to host guests on the large alfresco or move out to the sun-soaked patio and relax with your morning coffee as the kids play in the fully fenced yard.
A separate lounge room is set just off the entry behind double pocket doors and extends the living space or would make the ideal kids’ play area.
There are four bedrooms including three with built-in robes and the oversized master with views over the backyard, a walk-in robe and an opulent ensuite with floor-to-ceiling tiles, a double vanity and a double shower. A central main bathroom, with a freestanding tub, a good-size laundry and a double garage complete the floorplan.
This modern family home is only a short walk from parks, shops and Macquarie Anglican Grammar School while the centre of Dubbo is also just minutes away.
For more information on the property or to book a private inspection, please call agents Samuel Shooter 0402 640 126 or Logan Maidens 0423 723 911 and we look forward to helping you locate your lifestyle.
- Oversized master bedroom with huge walk in robe and ensuite with underfloor heating
- Main bathroom, with bath and underfloor heating
- Remaining three bedrooms all with built in robes
- Plantation shutters throughout
- Separate closable media room/kids room/ fifth bedroom
- Open plan living, kitchen and dining area
- Kitchen with ample storage, butlers pantry, glass splashback and concrete benchtops
- Kitchen island bench with additional storage
- Ducted reverse cycle heating and cooling
- Skirting board lighting
- Laundry with storage and external access
- Retractable sliding doors leading to outdoor entertaining area
- Large outdoor entertaining area overlooking rear yard with storage cupboards
- Nine blade fan in outdoor entertaining area
- Natural as points in media room and outdoor entertaining area
- Secure rear yard
- Security cameras
- 33 solar panels (8.25kw approx)
- Council rates per annum $2,749.99



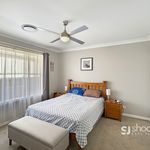
Your email address will not be published. Required fields are marked *