Sold
CBD Home Bursting With Charm & Character - $350,000 - $365,000
121 Gipps Street, Dubbo
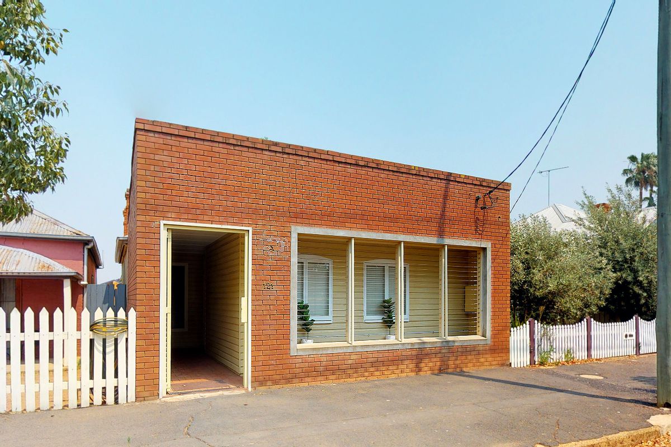
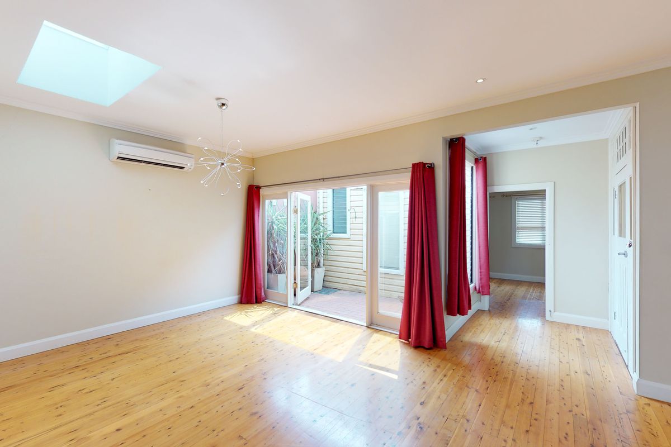
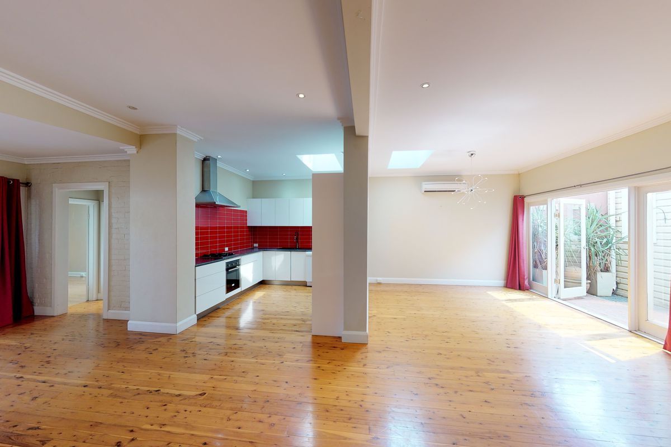
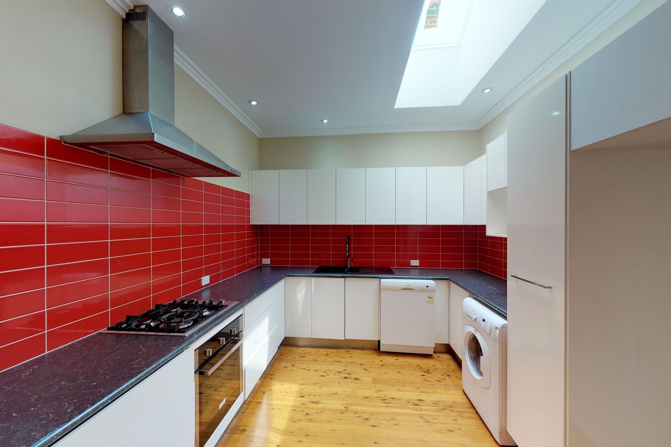
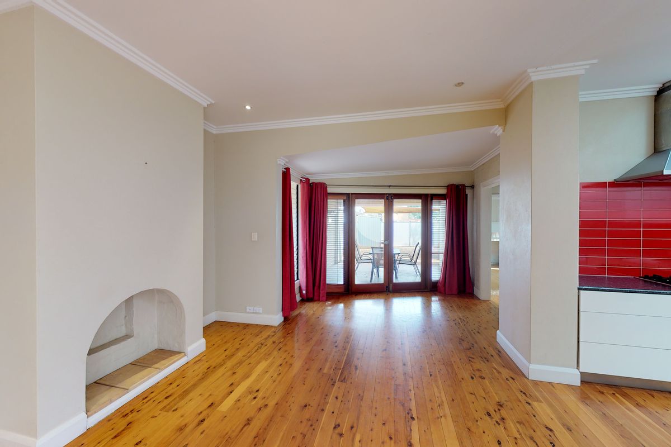
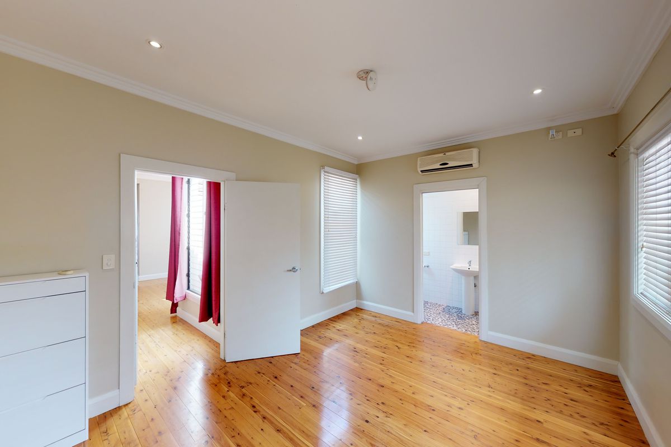
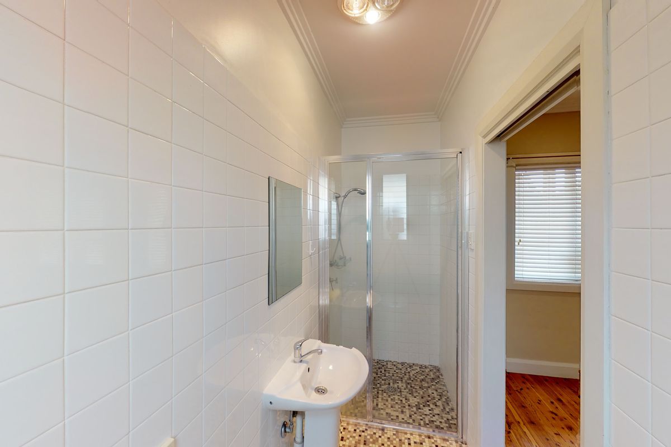
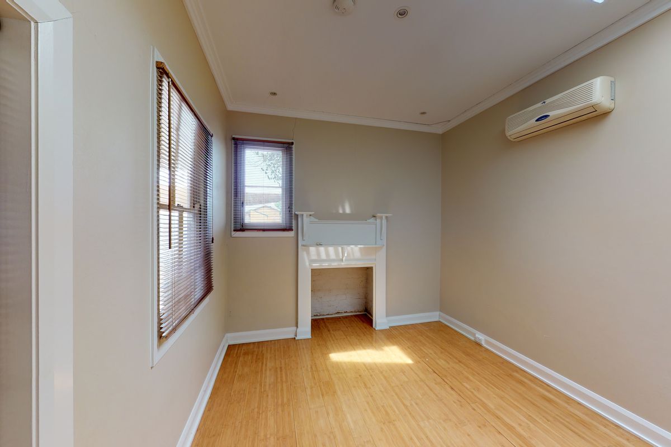
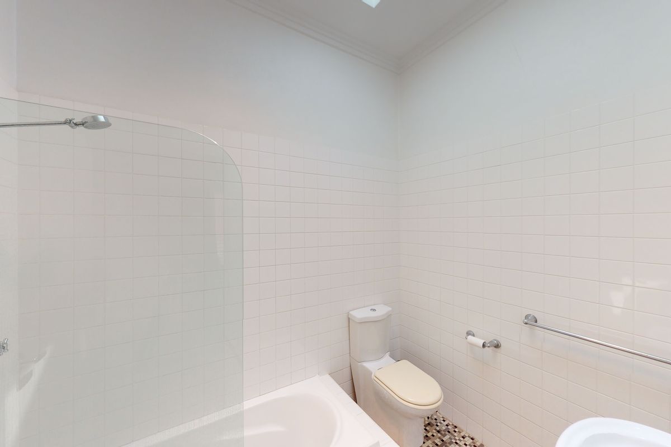
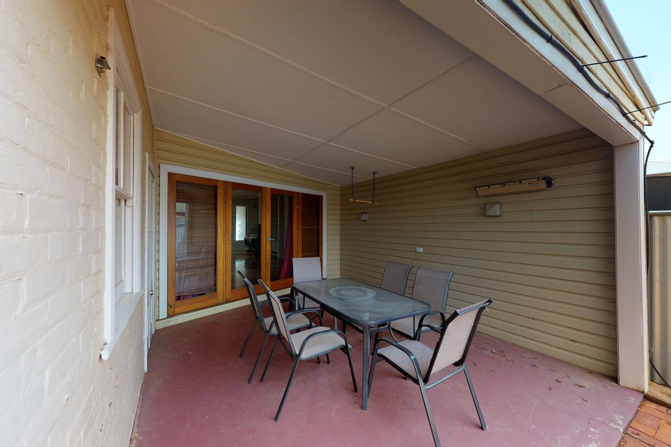
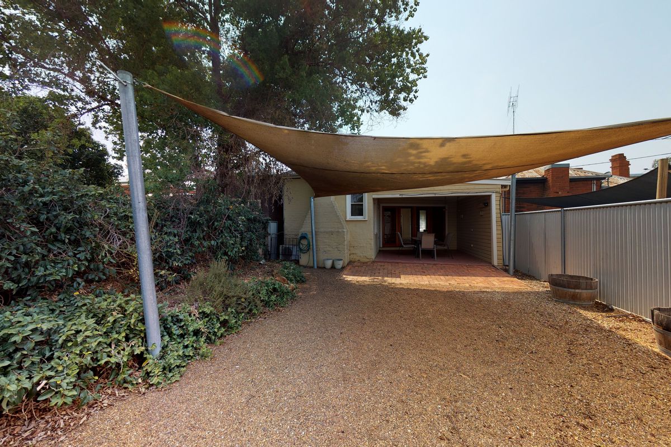
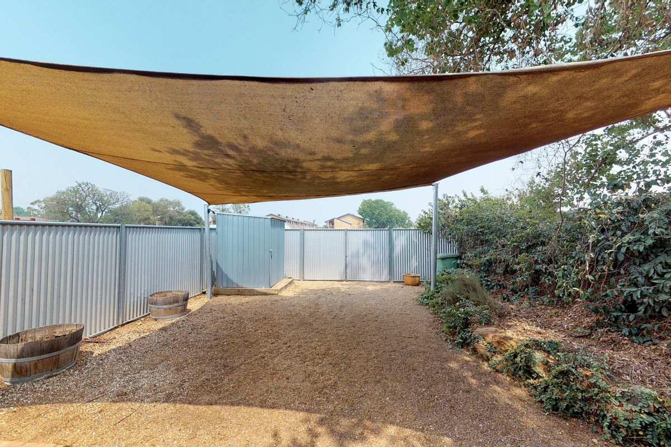
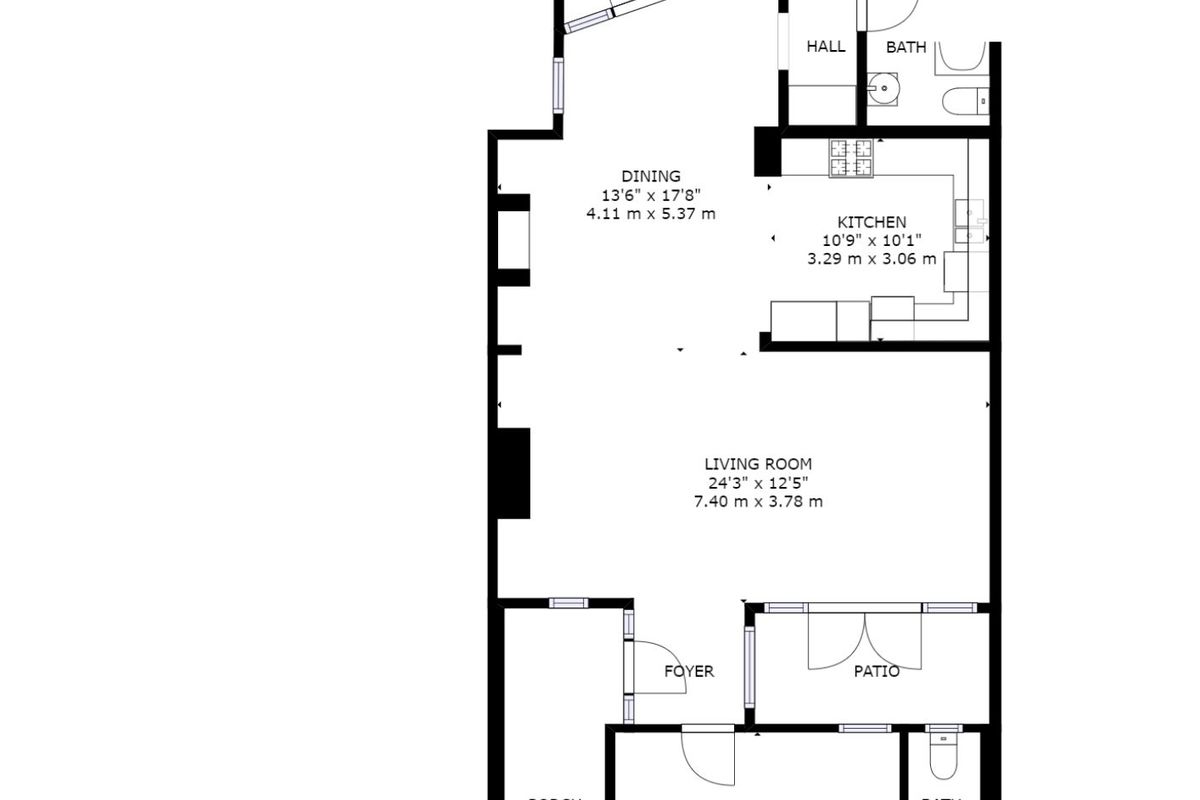
121 Gipps Street, Dubbo
Set behind an unassuming exterior is a beautiful home designed with entertaining in mind. The layout is a split-floorplan with one bedroom located at one end of the home and the other tucked away at the other end to ensure complete privacy.
Both bedrooms have air-conditioning and timber floors, while one enjoys access to an ensuite bathroom and the other opens out to the central courtyard and features an original fireplace surround.
Set in the heart of the home is the kitchen complete with gas cooking, lots of storage and bench space plus a stylish red tile backsplash and room for a washing machine. You can dine in the dining area or step out to the covered patio and enjoy alfresco dining throughout summer.
When it’s time to relax, there is a large and light-filled living room with air-conditioning and sliding doors that open out to the central courtyard. Here, you can relax with your morning coffee as you welcome a new day.
A fenced courtyard awaits in the backyard, offering plenty of room for the green thumb who wants to create a thriving kitchen garden. There is room for an extended alfresco or you can simply move in, relax and enjoy the charm and character of this unique home.
You will live in the CBD right across the road from a picturesque park. Shops, restaurants, major services and the Dubbo RSL are all just moments from your front door. You can walk to the local supermarket and cafe, while schools are also close by.
- Two bedrooms
- Master with ensuite
- Main bathroom with shower over bath tub
- Open plan living kitchen and dining area
- Kitchen with dishwasher and washing machine space
- Gas point for heating
- Split system air conditioner
- Courtyard accessed of living area
- Covered outdoor entertaining area
- Low maintenance living
- 1.2km to Dubbo Square
- 450m to Western Plains Cultural Centre
- 1.0km to Dubbo RSL



Your email address will not be published. Required fields are marked *