Sold
Secure A Sought After Lifestyle
6L Beemery Road, Dubbo
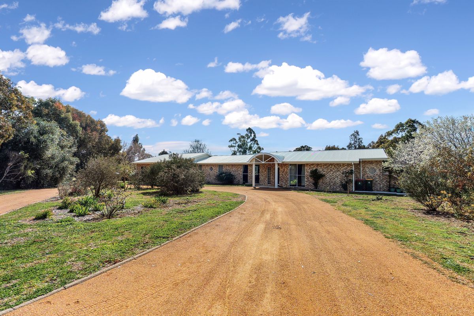
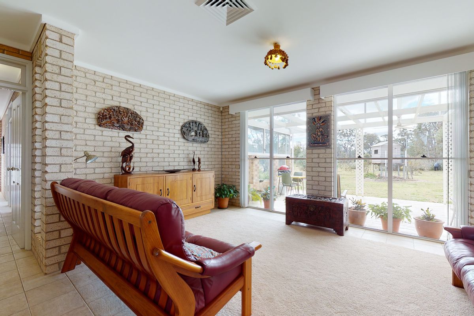
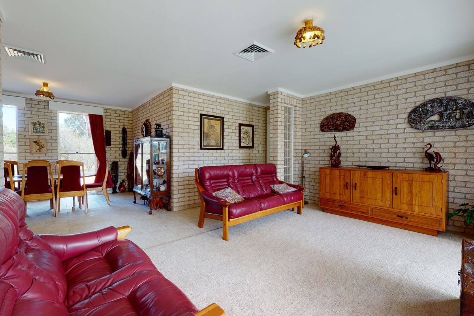
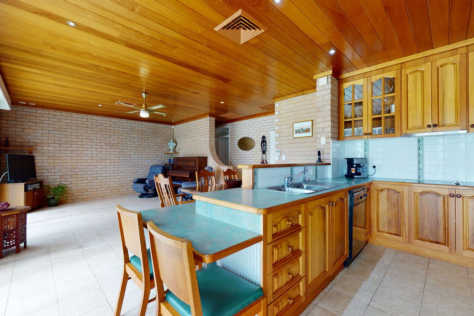
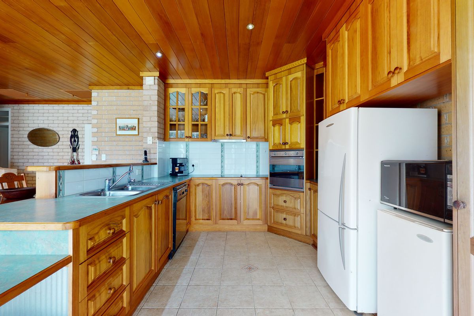
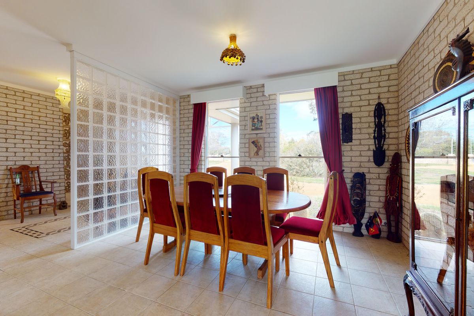
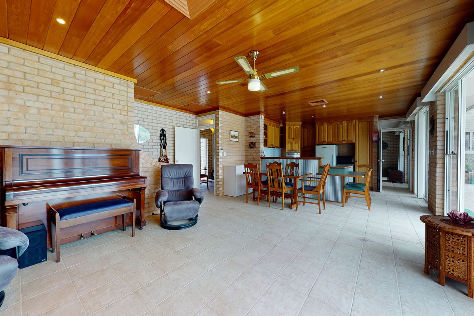
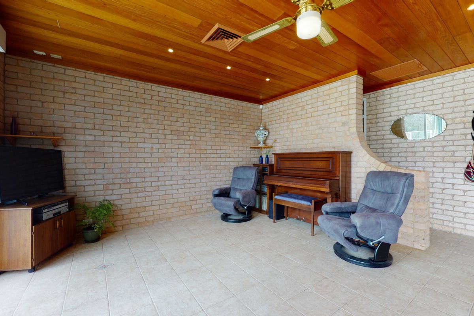
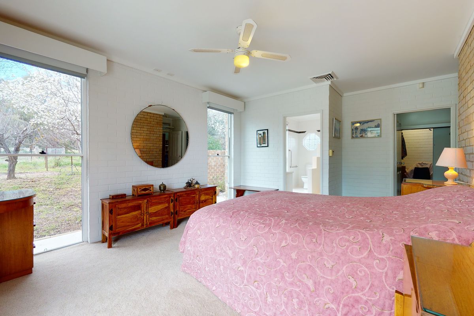
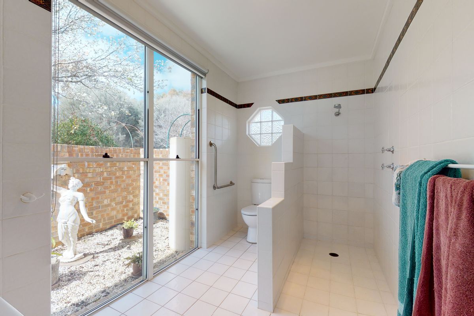
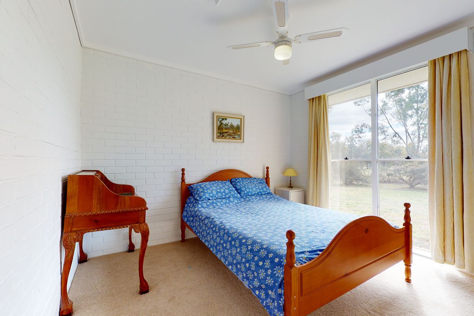
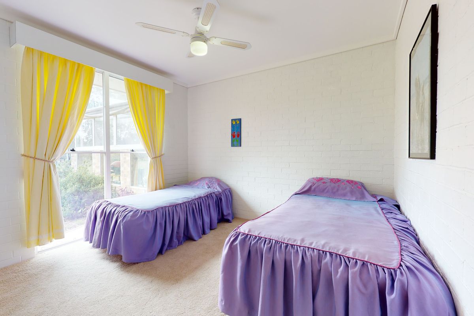
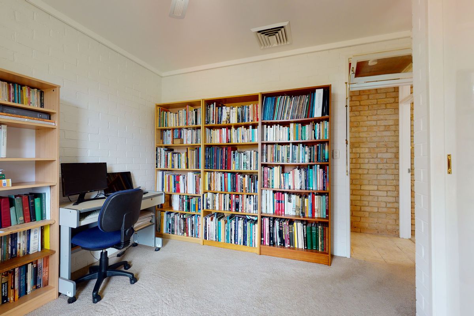
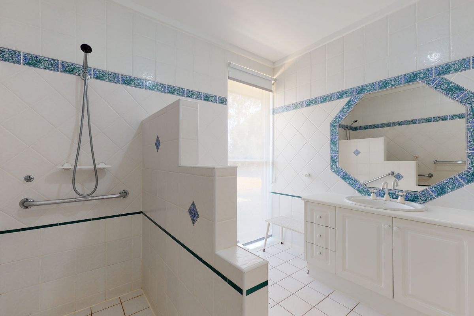
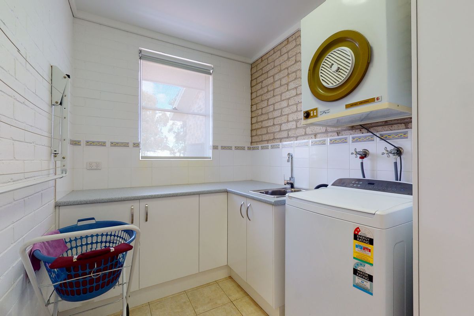
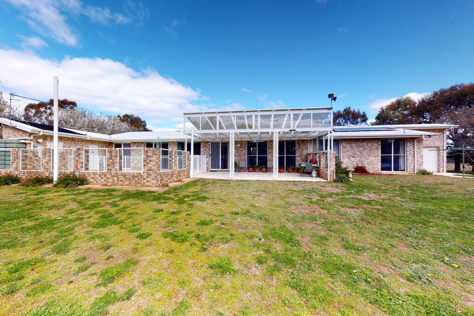
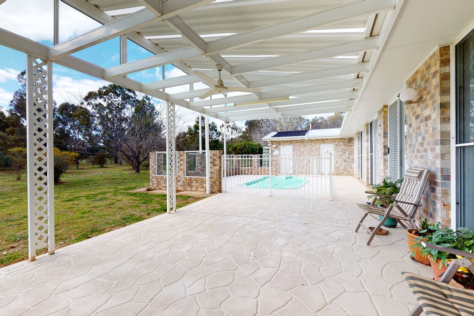
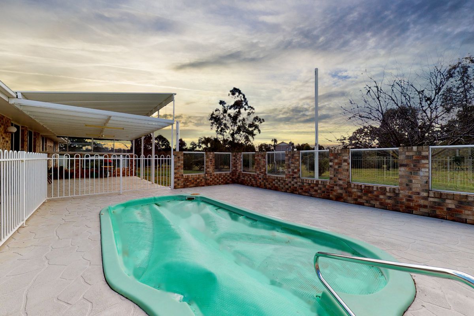
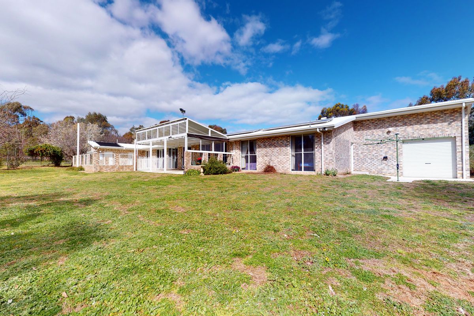
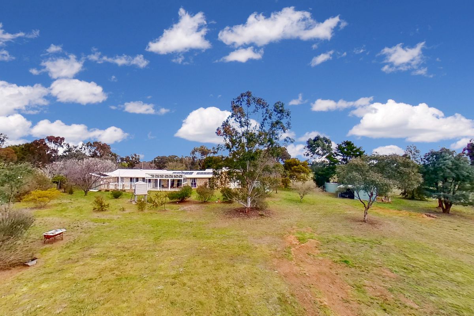
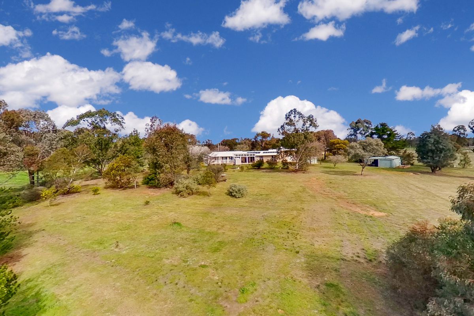
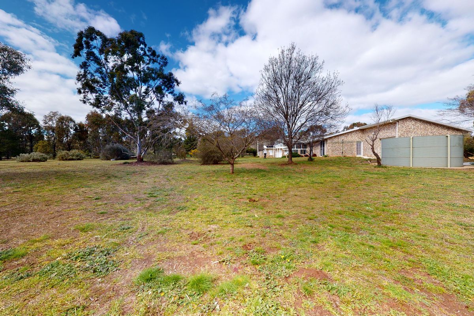
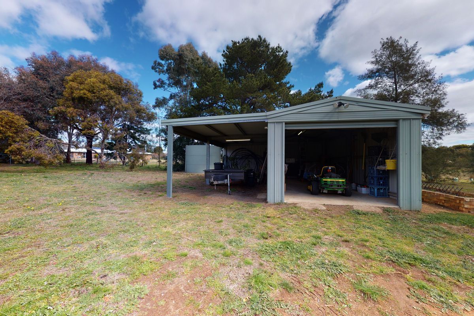
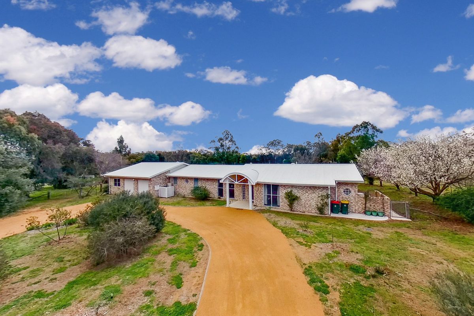
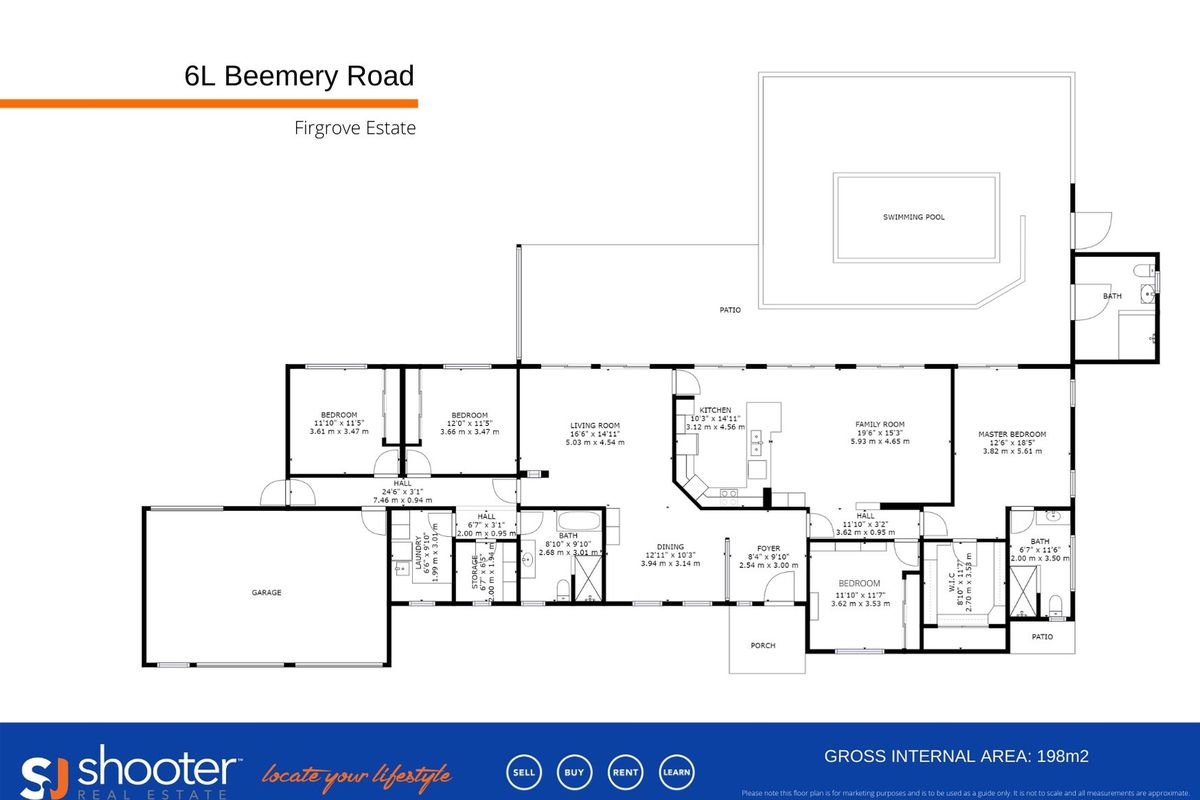
6L Beemery Road, Dubbo
Set back from the road in a cul de sac position, and nestled amongst established trees and gardens, this architecturally designed home provides the perfect opportunity to escape the busyness of life, every time you arrive home.
From the freshly graded circular driveway to the well-maintained lawns, this property will speak to your desire for peace and inspire you to create a new and fulfilling life for you and your family.
Once inside, you will appreciate the high ceilings and the abundance of glazing, that take advantage not only of the natural light, but also the picturesque country setting. Ducted, zoned reverse cycle air conditioning ensures the temperature is always ideal.
Entertaining is a breeze with a spacious, north facing kitchen and family area as well as separate dining and living areas for your enjoyment. Outside, the veranda spans 18 metres and you can host friends and family on the patio, which extends out from here, creating a hub for gatherings.
The home is easy-care, with internal brick walls and tiled living areas and with internal painting, re-treating of the timber ceilings and new carpet all having been carried out in the last 2 years, there’s literally nothing left to do.
The master bedroom is a hideaway in the truest sense of the word, with a private hallway separating it from the family room and other bedrooms. Within, you will enjoy picturesque views to the north and east, and the ease created by an extra large walk in robe and an ensuite. If a morning swim is in order, you can access the pool via the glass sliding door from your bedroom.
The remaining 3 bedrooms are all spacious, offering between 12.53m2 to 12.78m2 of floor space, and enjoy views of your beautiful surroundings.
Outside, you’ll be sure to make the most of the swim-against jet style pool for exercise or relaxation, and with a full bathroom attached to the pool yard, there’ll be no traipsing water through the home after a swim.
With town water, 5 water tanks, an attached 3 car garage, and decent shedding, you’re well equipped to enjoy the outdoors and weekend projects all year.
Offering the rare chance to buy in a secluded part of Firgrove Estate, 6L Beemery Road is your ticket to a new lifestyle.
Brick and tin construction
4 bedrooms, master with ensuite and extra-large walk in robe
3 bay attached garage with internal access
Approximately 4.45 acres / 1.80 hecatres
Living room, kitchen, family room, master bedroom and beds 2 and 3 all enjoy northerly aspects.
Floor to ceiling glazing in kitchen and dining area
Ducted, zoned (3) reverse cycle air conditioning
Storage room with shelving
Laundry replaced 2 years ago
Small pool with swim-against jets, solar heating and attached bathroom
11 solar panels
Irrigation to some of the house yard
Town water
5 x rainwater tanks
Compliant septic system
Separate single garage/workshop with skillion/carport
Power points in front & rear yards
Covered patio
Corrugated tank 40,000L
Shares boundaries with common land (creek on left side, rear to Eulomogo Road)
8.7 kilometres to Bunnings
8.8 kilometres to Dubbo Christian School, St John’s Primary School and St John’s College
9.9 kilometres to Orana Mall Shopping Centre
13.4 kilometres to Dubbo Square Shopping Centre (CBD)



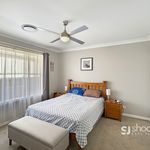
Your email address will not be published. Required fields are marked *