Sold
The Perfect Family Home in Prime Location
7 Hamilton Close, Dubbo
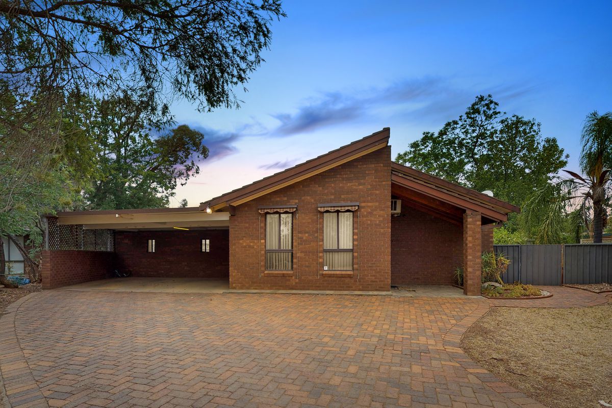
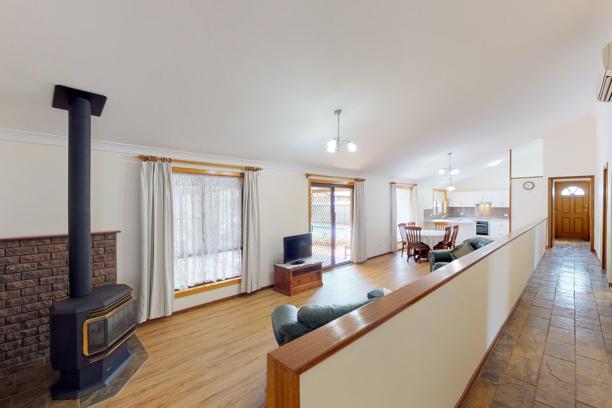
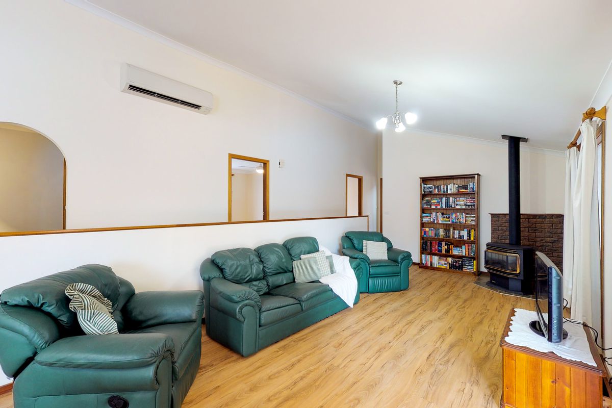
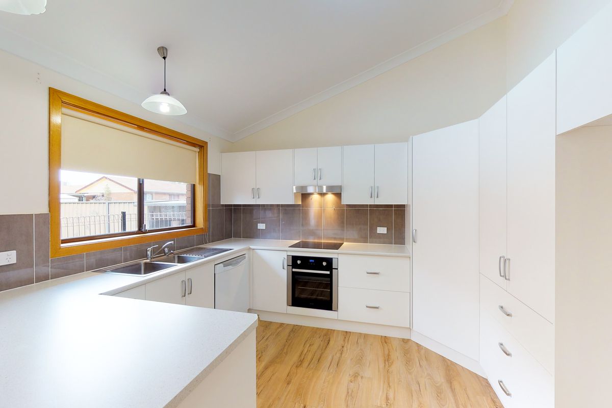
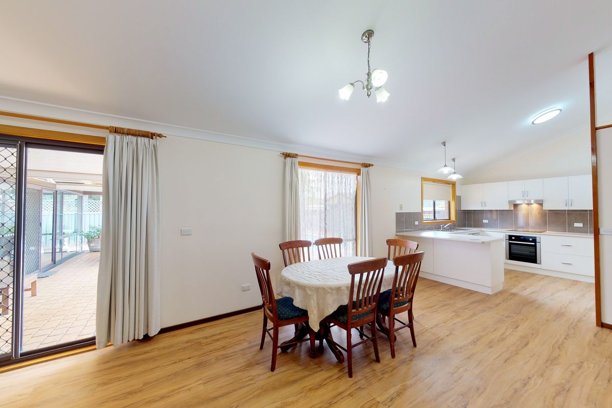
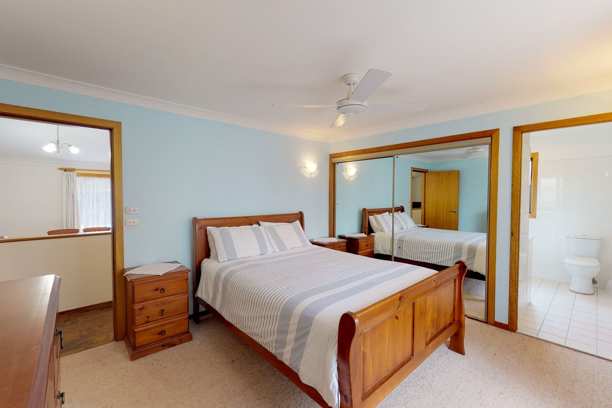
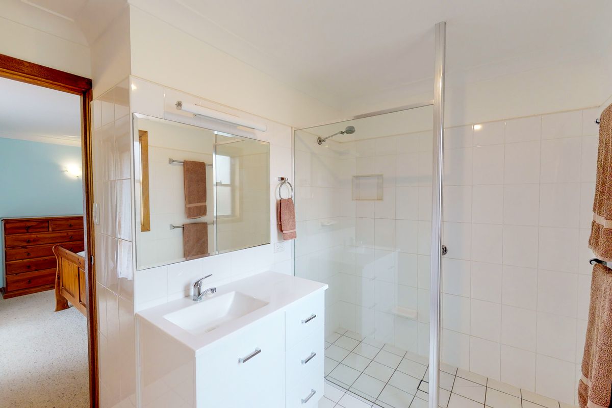
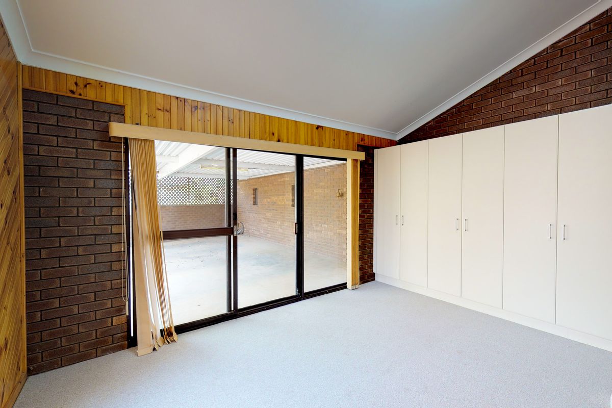
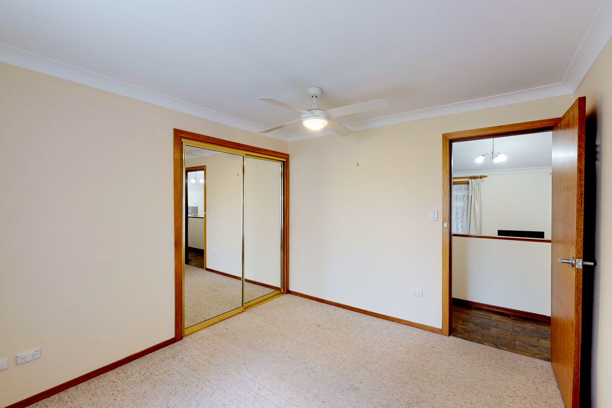
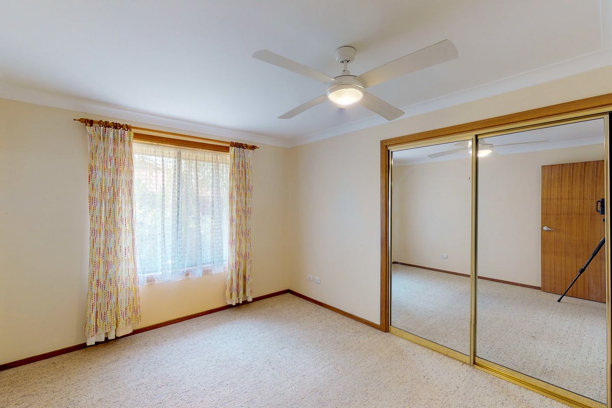
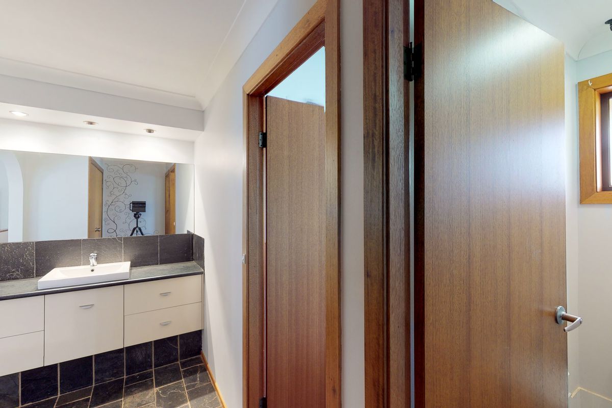
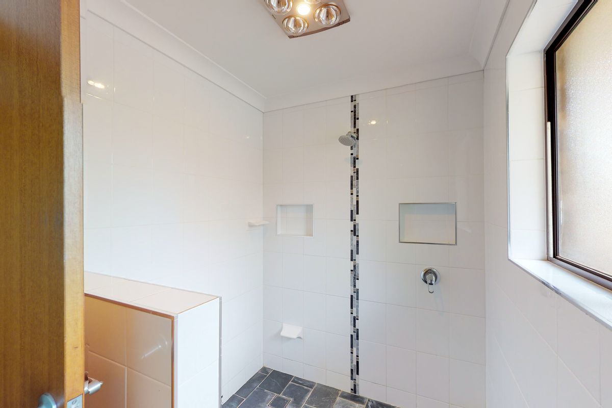
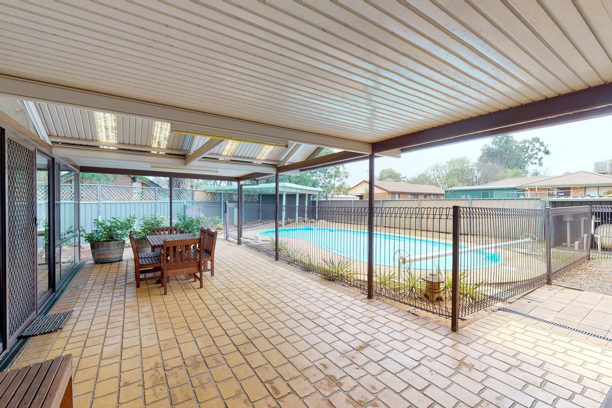
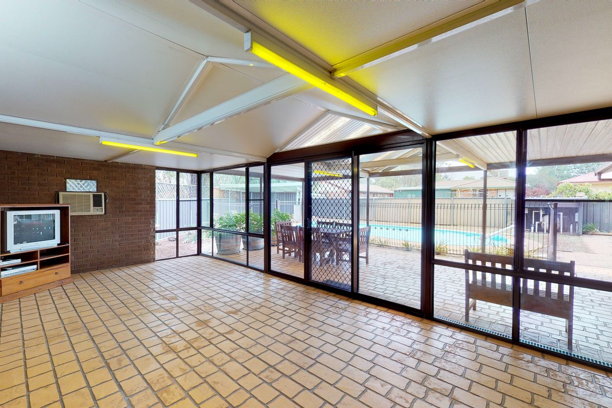
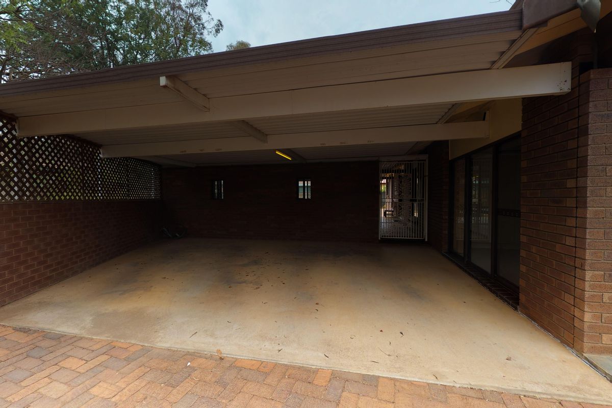
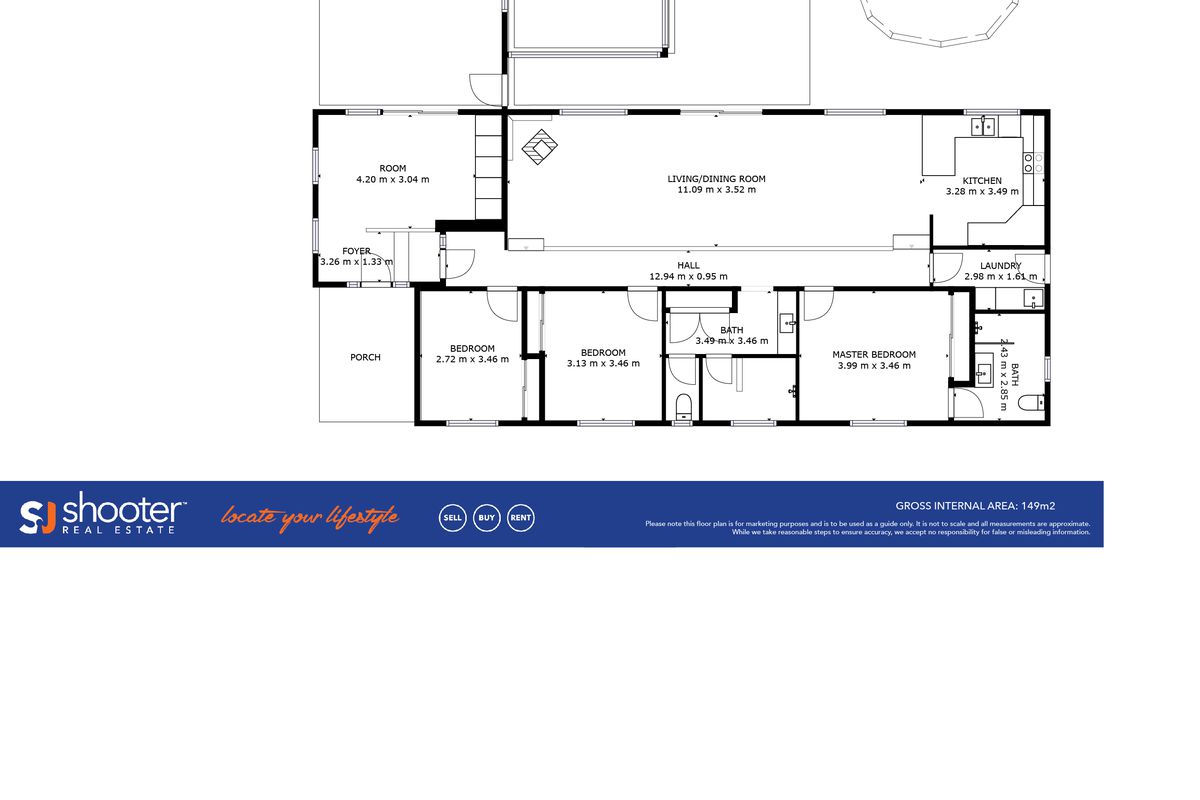
7 Hamilton Close, Dubbo
Situated at the end of a quiet cul-de-sac is this fabulous home that offers space for the entire family. 7 Hamilton Close was designed with space and ease of living in mind and occupies a 745sqm block (approx) in the family friendly Eastridge Estate. With a functional floorplan to suit any occasion, the home offers a near new kitchen looking over the living and dining area perfect for the entertaining type, three generous bedrooms with built in robes including the master with en-suite and optional office or second separate living area.
Central to the home is the large open plan living room which leads to the outdoor covered el fresco area and the home's lovely pool and private yard. You'll be amazed at how much this property has to offer. A bonus is the enclosed covered pergola area with heating and cooling.
A carport is neatly positioned alongside the house, and a generous garden shed occupies the back corner of the block. You will love the convenience of being only minutes to Orana Mall Shopping Centre, schools and parks.
We're observing tight social distancing and hygiene measures. Please have a good look at the 3D scan to determine if this property might be right for you. You can then contact our office to book a private inspection to see it in person. Please help us keep serving you by not attending private inspections if you or a member of your household is unwell, or have been overseas or in areas with high confirmed cases of COVID-19 in the past 14 days. We request inspections only be attended by the person who made the booking, and up to one other adult member of your household and any children in your care. We would happily book extra time for separate inspections if needed, to ensure we can always observe safe distances.
- Master bedroom boasts built in robes and en-suite
- Two other, well-sized bedrooms offer built in robes
- Main bathroom, two way for functionality
- Large open plan living and dining area with wood look gas heater
- Optional second living area or office
- Multiple split system air conditioners and ceiling fans
- Kitchen with breakfast bar, electric oven and cooktop
- Inground salt water pool
- Enclosed covered pergola with heating and cooling
- Double carport linked to house
- Garden shed
- Council rates $2,299.95 p/a (approx)
- 2.8km to St John’s College
- 2.8km to Dubbo Christian School
- 3.7km to Orana Mall Shopping Centre
- 2.2km to Myall Street Convenience Store
- 2.7km to Dubbo Base Hospital
We have obtained all the information and figures contained in this document from sources we believe to be reliable; however we cannot guarantee its accuracy. Prospective purchasers are advised to carry out their own investigations.
Virtual Tours
Heating & Cooling
Outdoor Features
Indoor Features
Eco Friendly Features
Other Features
Quiet cul de sac location
Brick veneer
Paved driveway
New carpet
Office with carpet and storage just at entry, exposed beams
Bedroom one with ceiling fan and storage
Large open plan living and dining area with split system and gas look fire place
Bedroom two with ceiling fans and wall storage
Three way bathroom, massive shower, storage
Main bedroom with storage and en-suite, ceiling fans
Laundry with broom cupboard and small cupboard space
Kitchen with ample storage, cecarstone benches, induction cooktop and electric oven, breakfast bar with storage
Natural gas point
Storage area off outdoor entertaining, with wall unit
Pool with extra outdoor area
Drip irrigation in garden beds in pool yard
Salt water pool with new cover and chlorination
Rainwater tank plumbed to kitchen
Lemon mandarin lime and orange tree
Garden area out the side of house
Garden shed
Smoke alarm in hallway



Your email address will not be published. Required fields are marked *