Sold
Seventh Heaven
4R Oakdene Road, Dubbo
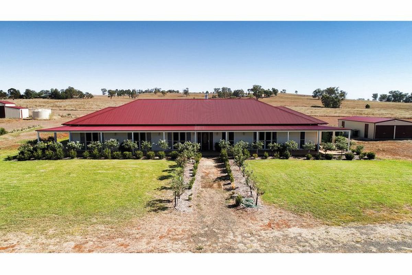
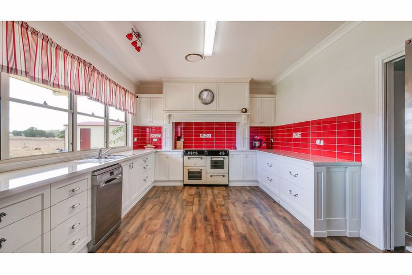
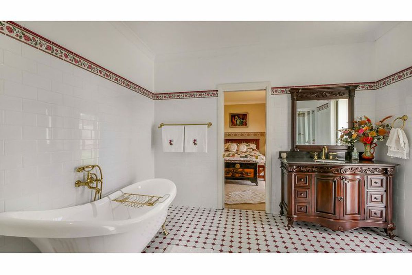
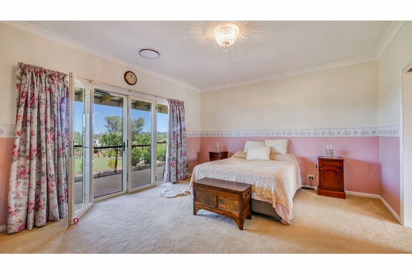
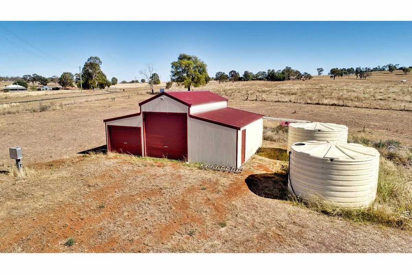
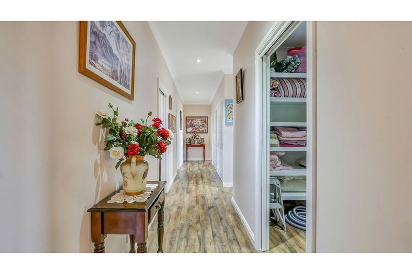
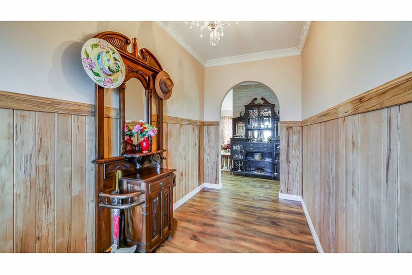
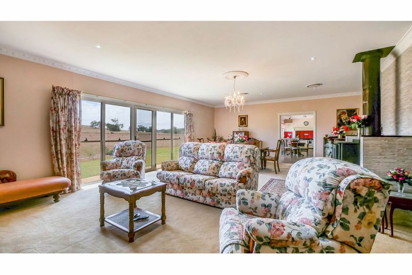
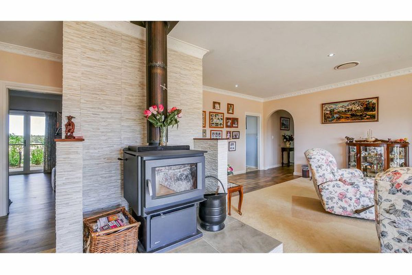
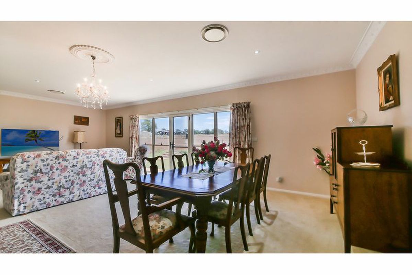
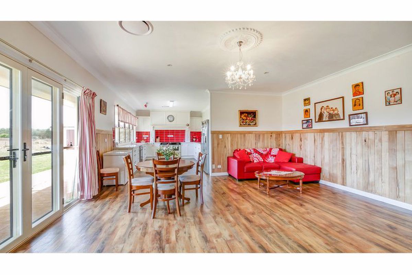
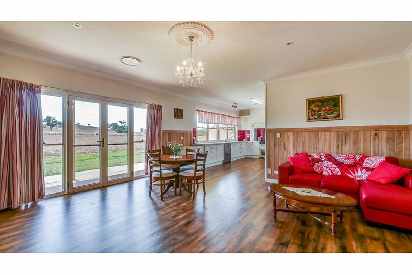
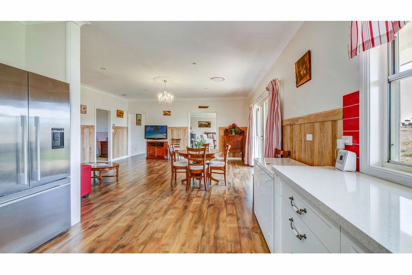
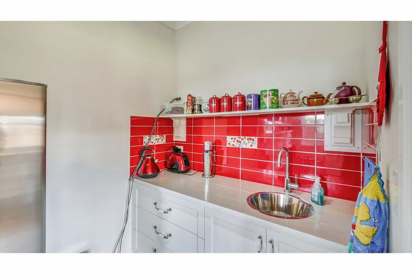
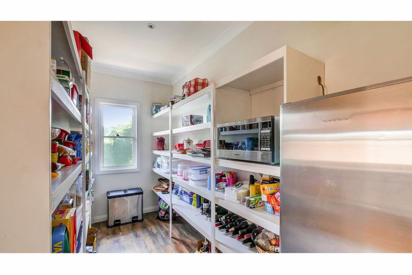
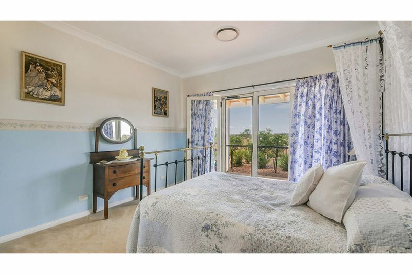
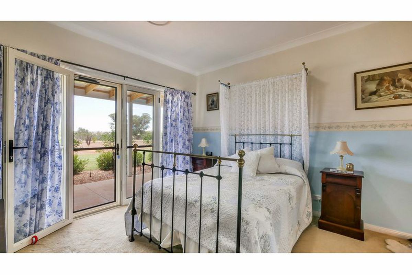
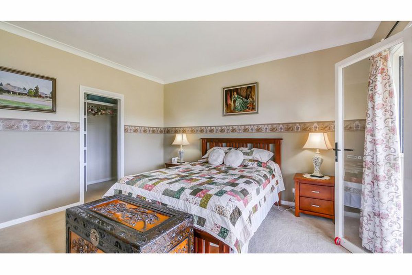
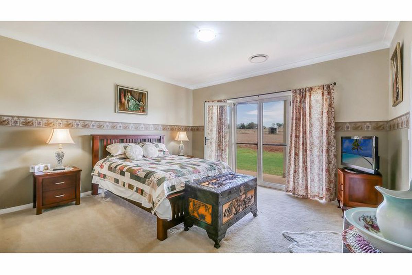
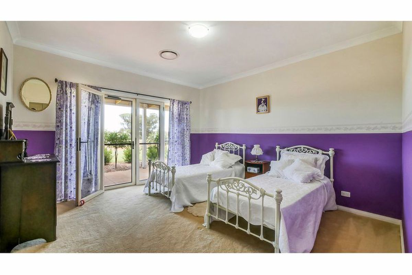
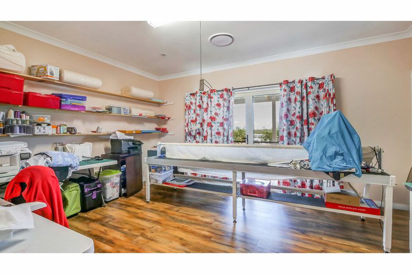
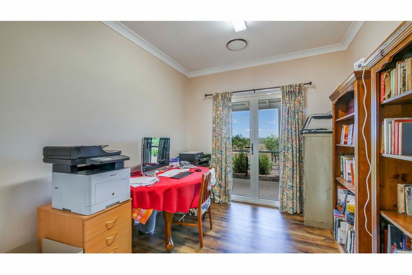
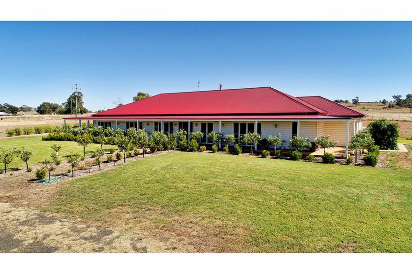
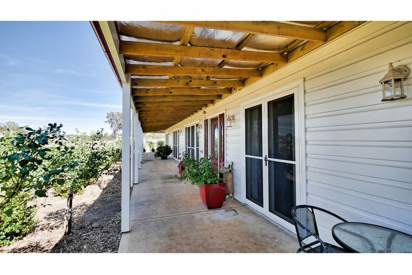
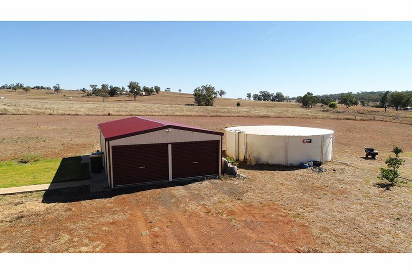
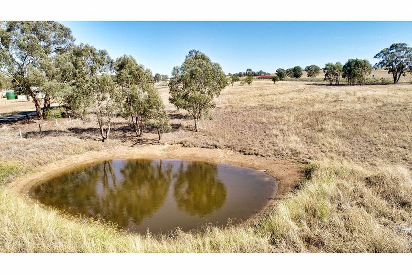
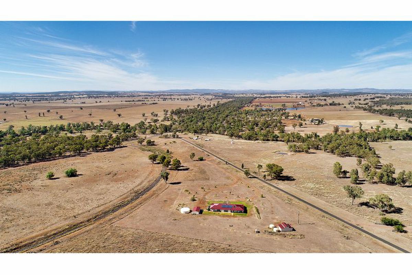
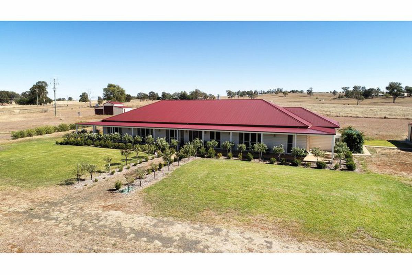
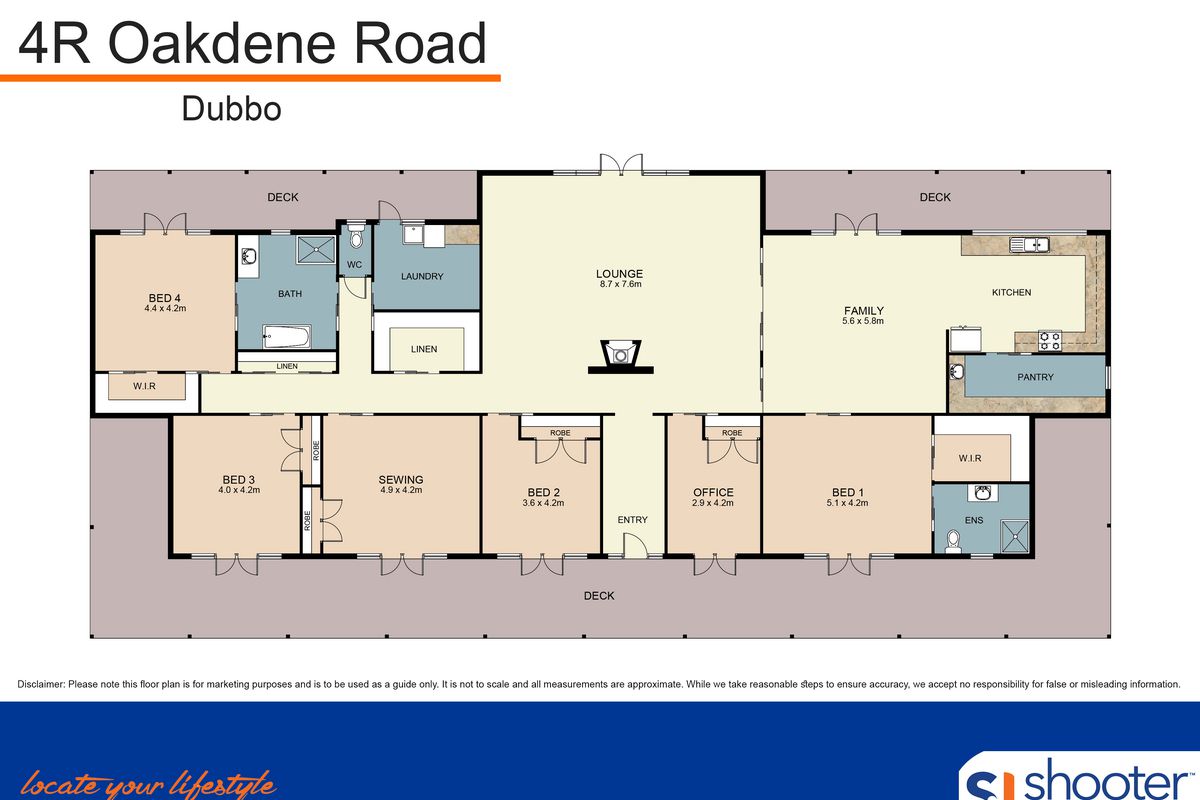
4R Oakdene Road, Dubbo
Located just 20 minutes from the CBD on a touch over 30 acres, this sprawling home embodies the hallmarks of classic rural living, including the striking burgundy tin roof, and a wide verandah studded with a line of manicured white roses. This is the seventh home the owners have designed and with this level of experience, every detail has been perfected.
The most apparent feature is the sheer scale of the home, with 450m2 under roof, all the elements of your dream home are captured without compromise. All six bedrooms have their own exit onto the balcony and built-in storage, and while the sixth is officially the office, it is larger than many standard bedrooms in today's modern builds. The seamstress, pet lover or allergy sufferer will be delighted to find one of the rooms without carpet, which is currently set up as the most impressive sewing room you've ever seen. In addition to these features, there's a beautifully appointed master bathroom with an elegant claw foot bath.
The entry to the home opens onto the enormous lounge room with extra-large fire place, and to the right you'll find the open plan kitchen and dining area. The kitchen overlooks the rural panorama, and features stainless steel appliances, an abundance of bench space, butler's pantry and a large vintage style double oven.
You'll love the carefully designed storage throughout the home, including walk-in wardrobes to two of the bedrooms, a walk-in linen press as well as secondary built-in cupboards in the wide hallway. Outside, you'll find a spacious 10 x 6m double garage with a toilet and shower within, plus a second 9 x 7m shed, both with three phase power.
As the owner's move on, this dream home could very easily become your seventh heaven. Be our guest at an open home, or connect with agent Samuel Shooter today on 0402 640 126 to secure your inspection.
Features Include:
- 5 Bedrooms + office
- Two walk in wardrobes and four with built ins
- Ensuite to main
- Three way bathroom
- Butler's pantry
- Walk in linen cupboard
- High ceilings
- Extensive glazing
- Rural views from every room
- 30.9 acres
- Solar Hot water
- Reverse cycle, zoned ducted heating and cooling
- Ducted vacuum system
- Stock and domestic bore
- Solar Panels
- Three Phase power to shed and garage
- Septic System
- 32,000 gallon water tank
- 5,000 gallon water tank
- 5,000 gallon bore tank
- Separate double garage with toilet and shower
- Established Gardens
- School bus pick up and drop off from corner of Obley and Oakdene Roads



Your email address will not be published. Required fields are marked *