Sold
Your Own Private Paradise
19 Rivergum Place, Dubbo
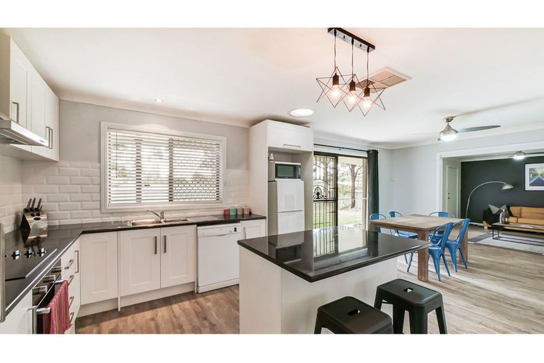
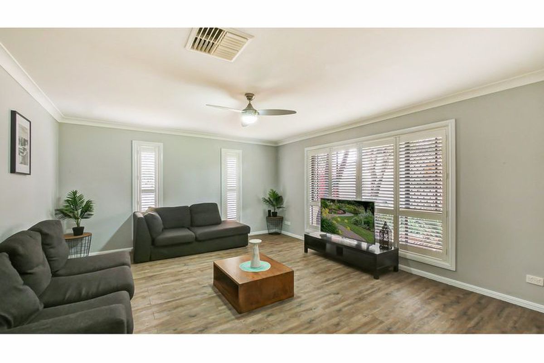
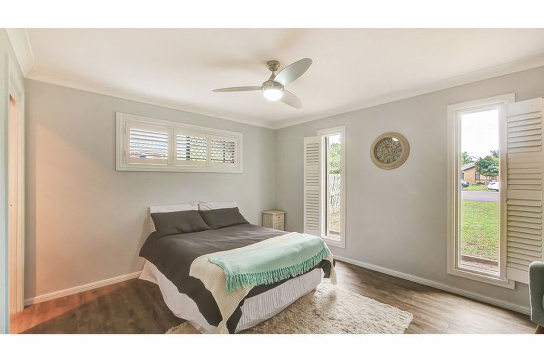
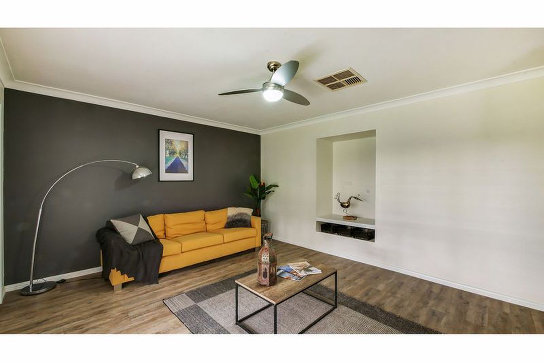
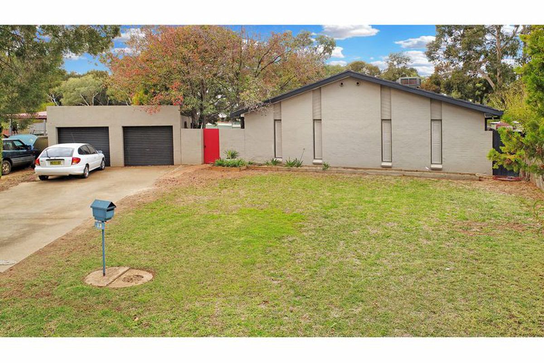
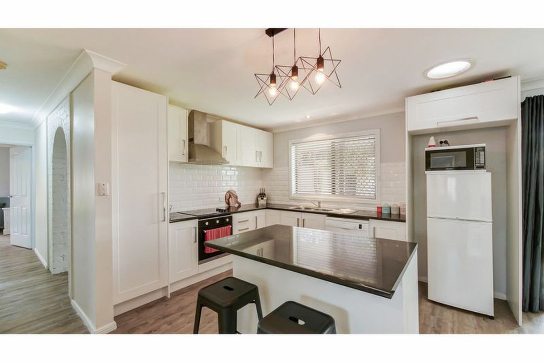
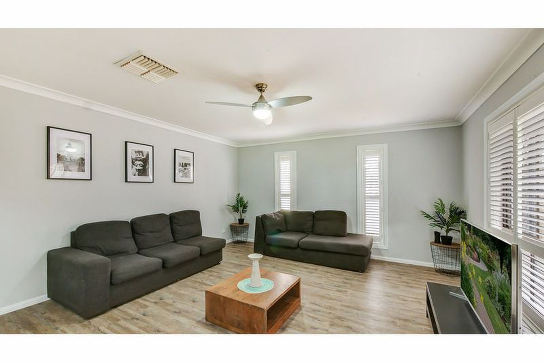
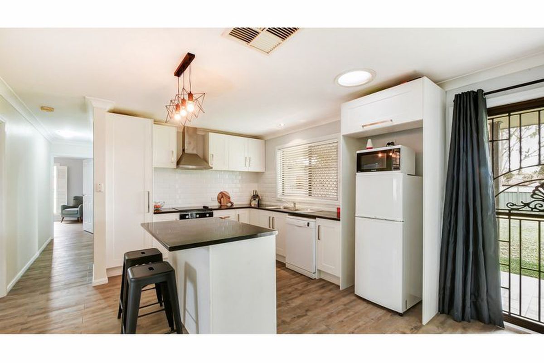
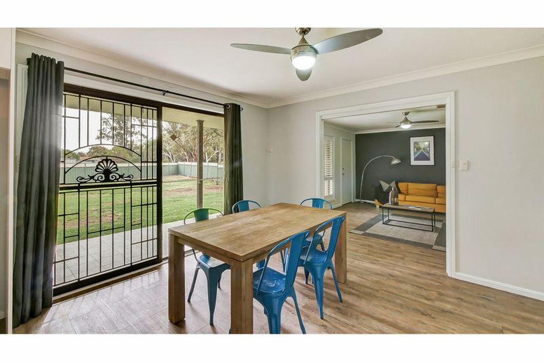
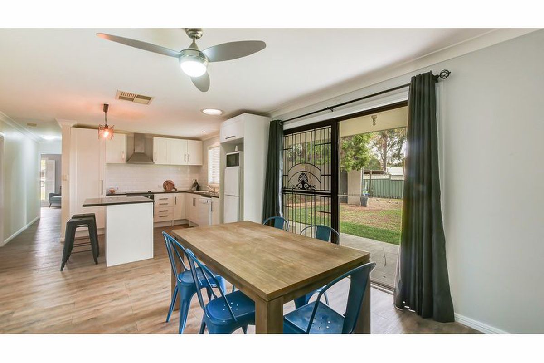
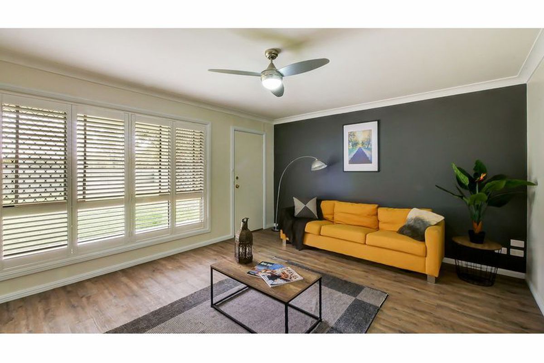
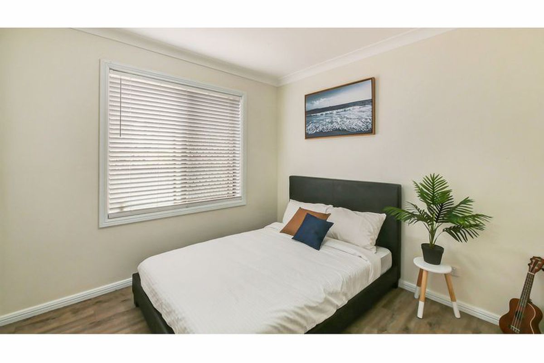
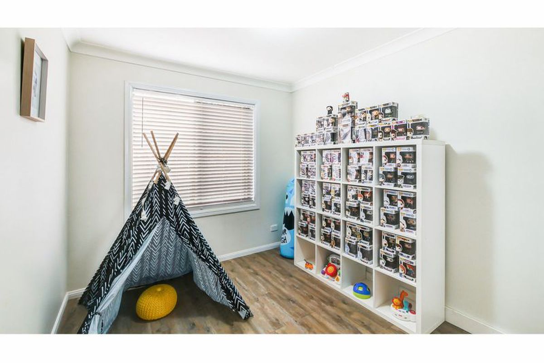
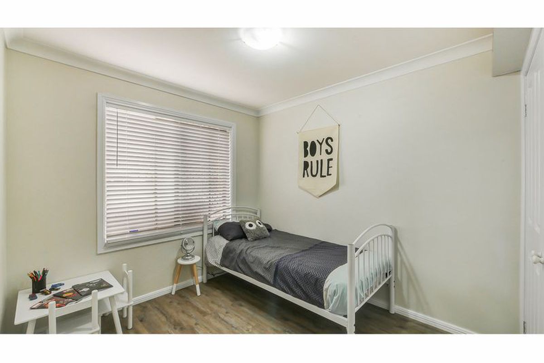
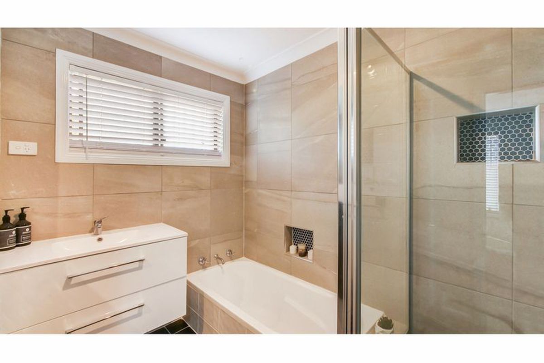
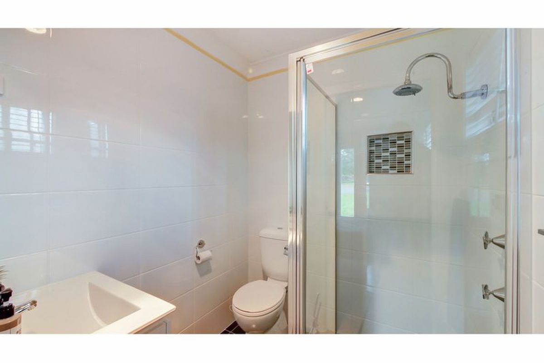
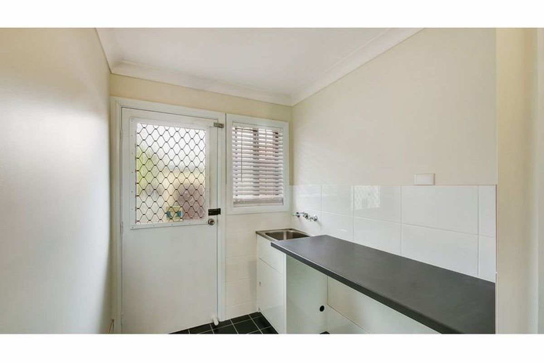
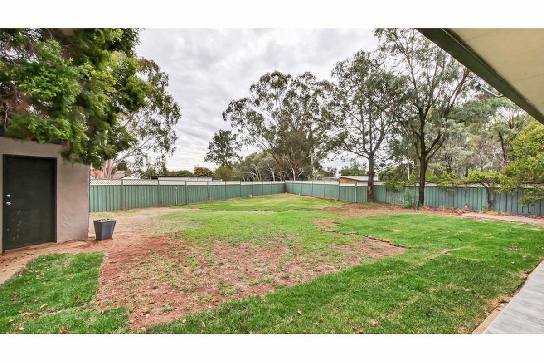
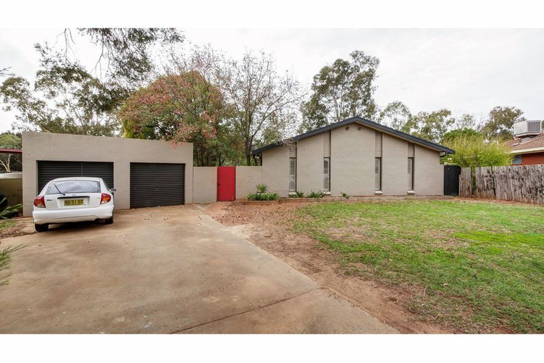
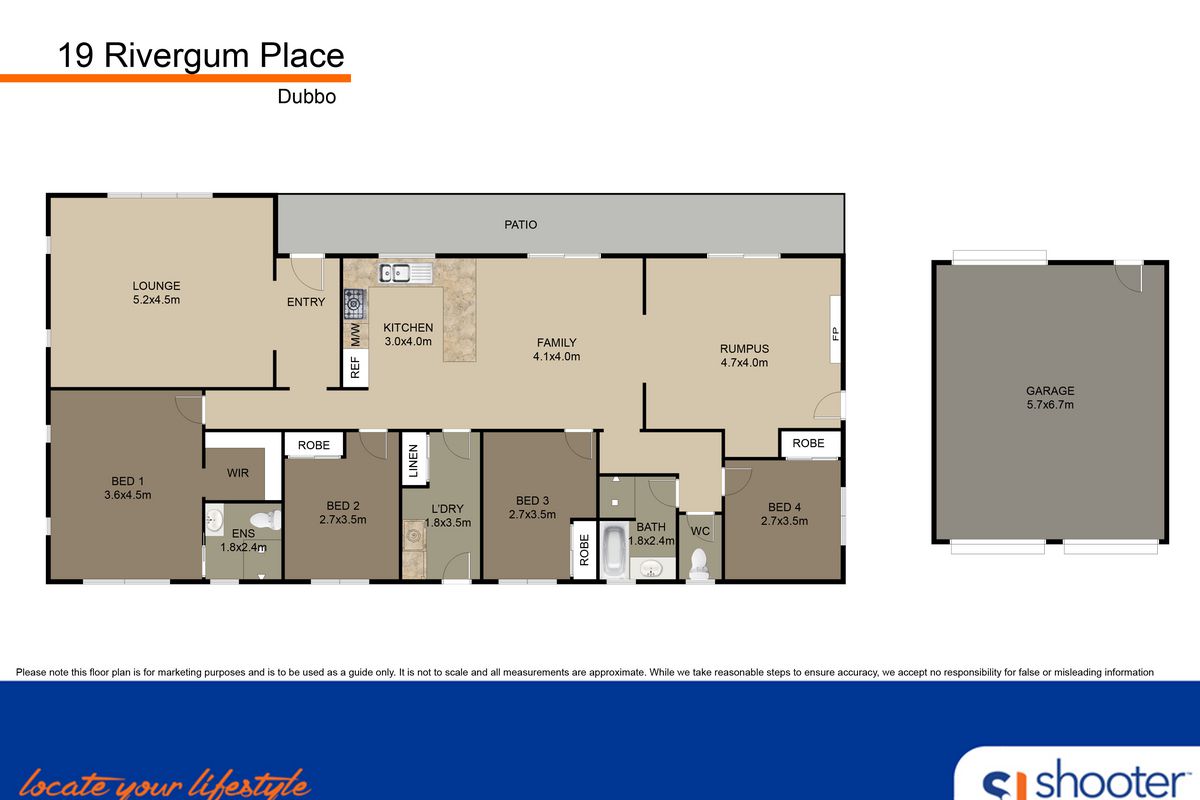
19 Rivergum Place, Dubbo
Tucked away on a secluded 937m2 block, this fully renovated 4 bedroom, 2 bathroom home offers your family the perfect place to get established and enjoy a private and relaxed lifestyle.
From the generous separate living room at the front of the home, to the open plan kitchen, dining and living area where much of your time will be spent, this home provides a wonderful setting that you will always enjoy.
With a modern, on point colour scheme throughout and new flooring, carpet, kitchen, laundry, bathrooms and plantation shutters, the whole house has been modernised and you can move in with no work to be done.
The master bedroom benefits from a spacious design, an ensuite and walk in robe and the remaining 3 bedrooms have all been tastefully appointed and come complete with built in wardrobes.
Outside you’ll find a standalone double garage with drive though access to the rear yard, plenty of room to add a large shed, workshop or pool (STCA) and rear lane access for occasions it’s needed.
Equipped with everything needed to relish every day, 19 Rivergum Place offers the lifestyle you’ve been searching for.
We’d love for you to be our guest at an open home or call agent Samuel Shooter on 0402 640 126 to book your private inspection.
- 937m2 block
- fully renovated
- 4 bedrooms, all with built-ins
- 2 bathrooms
- 2 living areas
- separate double garage with drive through access
- ducted evaporative cooling
- electric heating
- gas points
- cul de sac location
- rear lane access
- secure and private setting
- veranda
- rendered brick
- tile roof
- NBN ready - Fibre to the node
- 750m to Delroy Park Shopping Centre
- 750m to medical facilities
- 700m to child care



Your email address will not be published. Required fields are marked *