Sold
Village Life in Style
42 Bundemar Street, Wongarbon
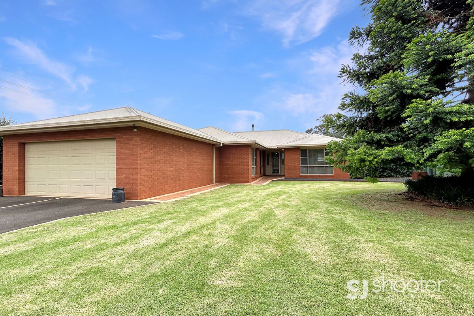
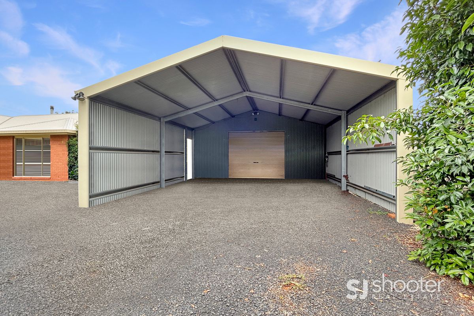
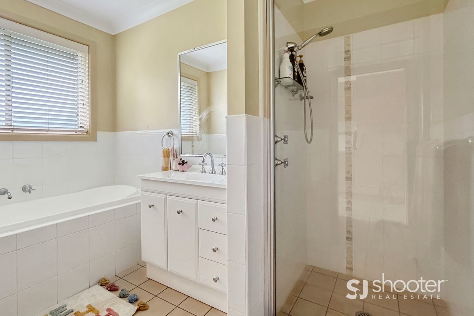
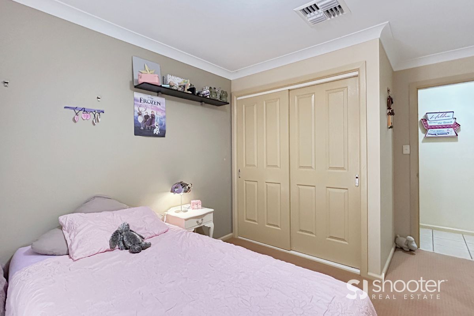
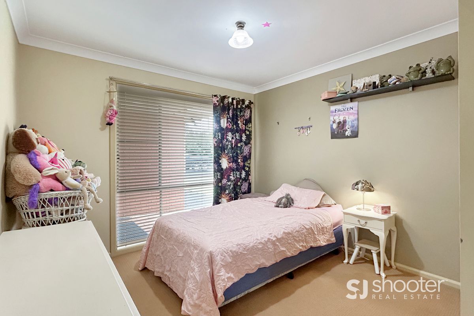
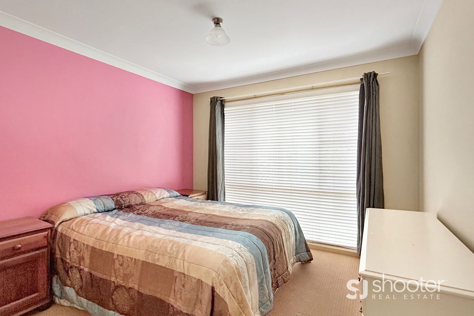
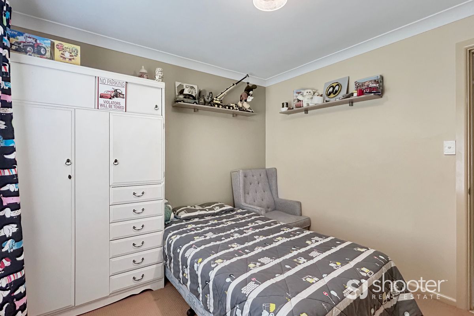
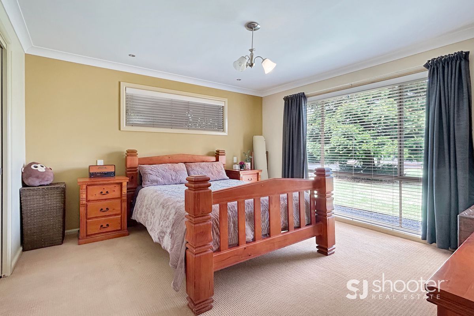
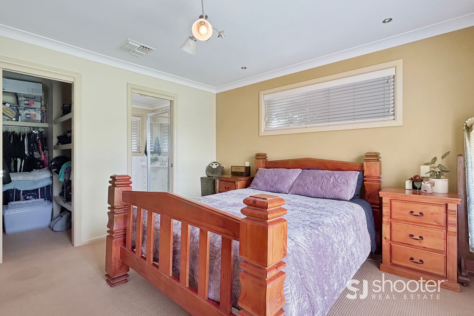
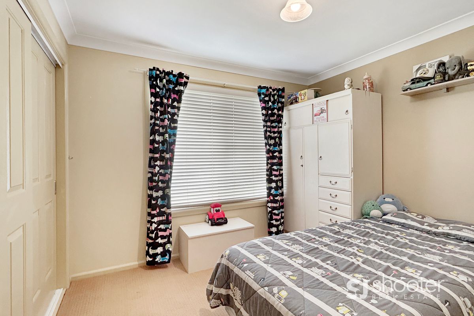
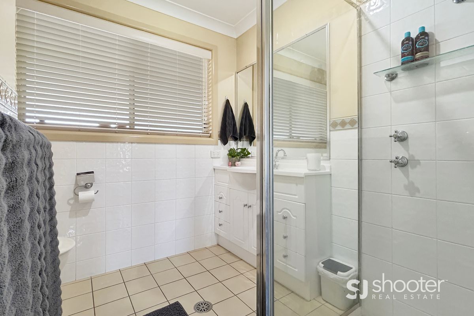
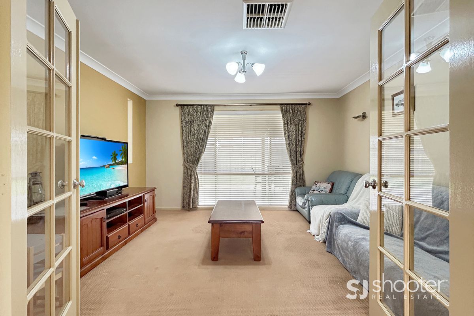

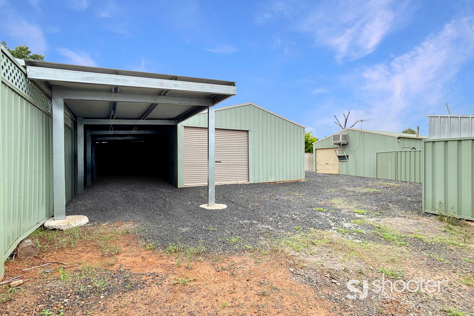
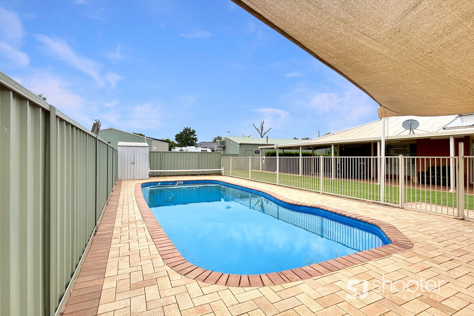
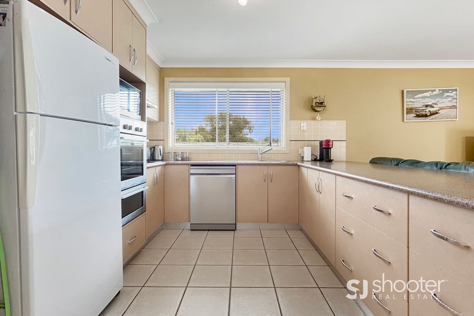

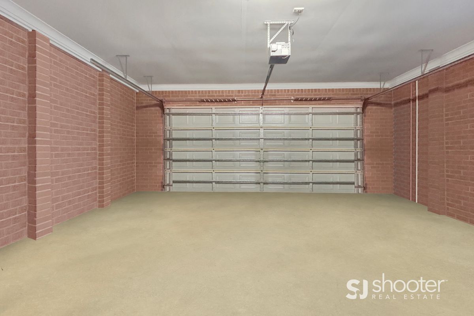
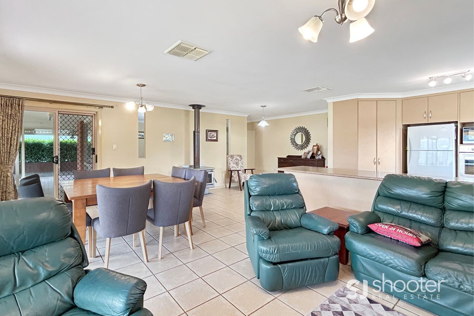
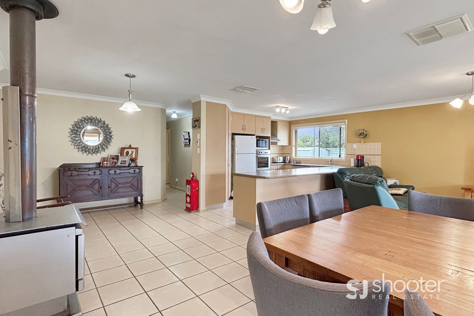
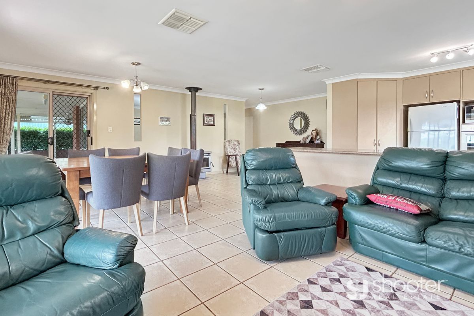
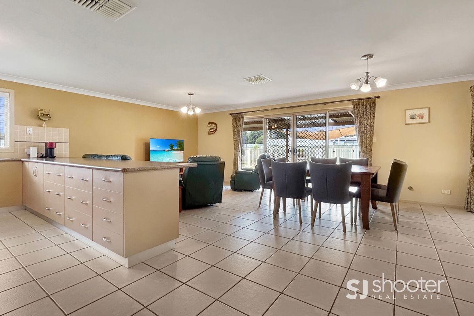
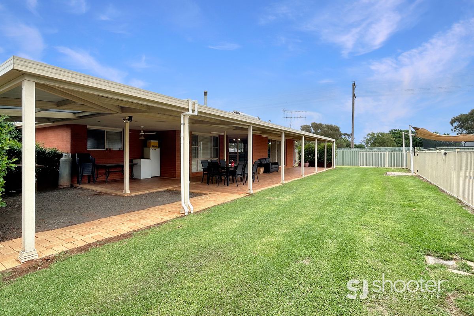
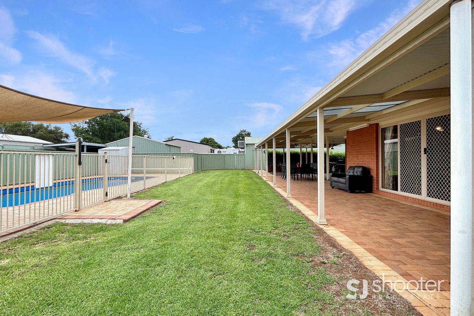
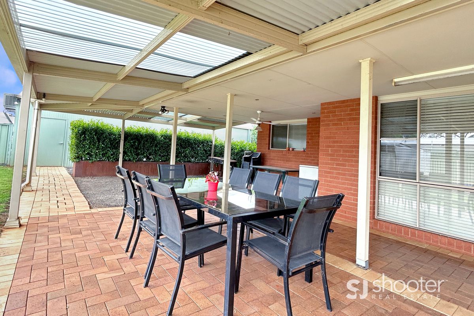
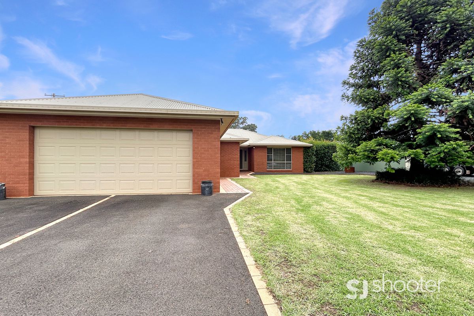
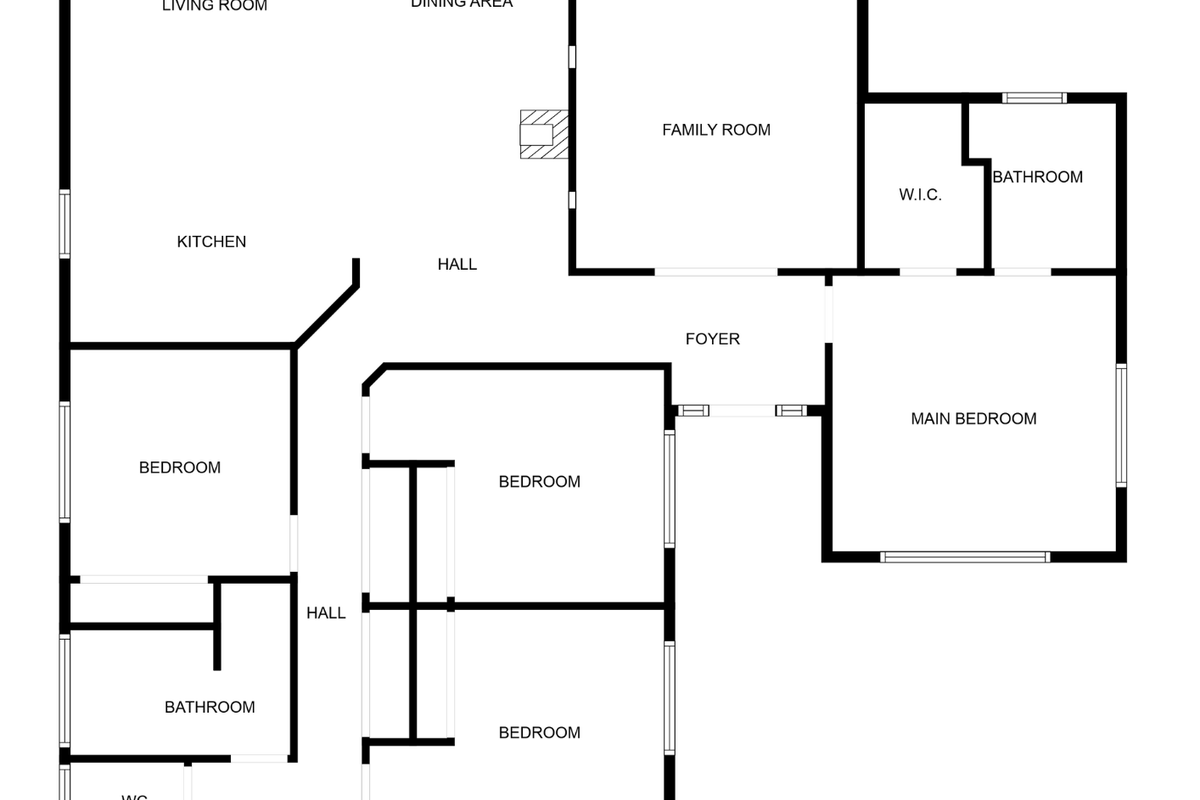
42 Bundemar Street, Wongarbon
Nestled in the heart of Wongarbon, this splendid four-bedroom residence promises an idyllic lifestyle perfect for growing and established families as well as retiring rural buyers. A paradise for car enthusiasts, the property boasts an impressive six parking spaces, including a 13m x 7m four-car garage/workshop and a large 7m x 7m carport.
Spread across a generous 2098 square metres, the grounds feature beautifully maintained lawns and gardens, creating a serene oasis for your family. The inground pool, alongside the 6m x 6m powered shed, ensures a blend of leisure and practicality, while the extra-large covered entertaining area offers a classic setting for alfresco dining and social gatherings.
This brick and colourbond roof constructed house reveals two separate living areas, providing ample space for relaxation and family activities. All four bedrooms are equipped with built-in robes, and the master suite boasts a private ensuite.
Stay comfortable year-round with the evaporative cooling, gas point heating and the ambient slow combustion wood heater. The extra large solar hot water system is an eco-friendly addition, aligning with contemporary sustainable living standards.
This property is more than just a house; it's a home where memories are waiting to be made.
- 4 bedrooms
- 2 bathrooms
- 2 gas points in the living areas
- Extra large solar hot water system
- Built in wardrobes
- 2 Living areas
- 13m x 7m 4 Car garage with single phase power
- Additional powered 7m x 7m shed that can fit 2 more cars
- Dishwasher
- Outdoor entertaining area
- Pool
- Evaporative Cooling
- Slow combustion wood heater
- Rear access
- Brick and Tile construction
- Built approx 2006




Your email address will not be published. Required fields are marked *