For Sale
Complete Comfort In Current Crt
22 Current Court, Dubbo
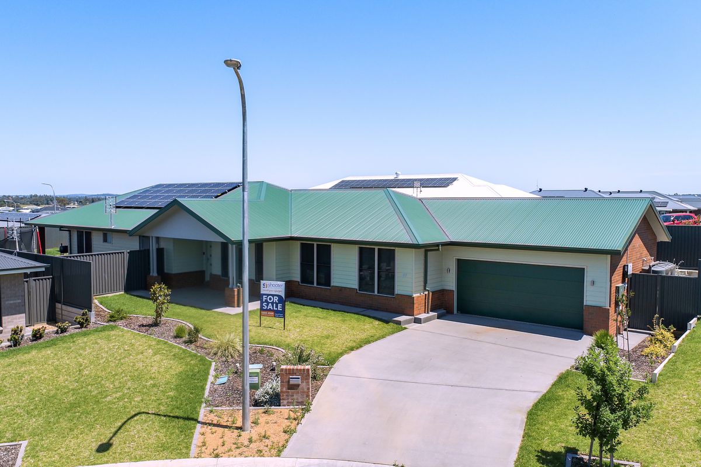

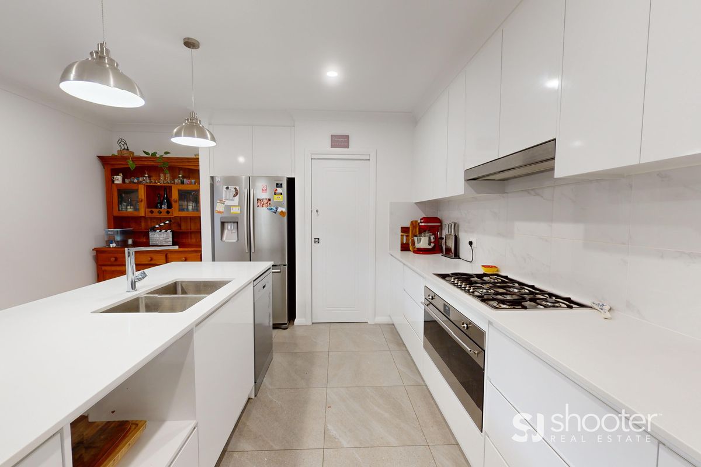

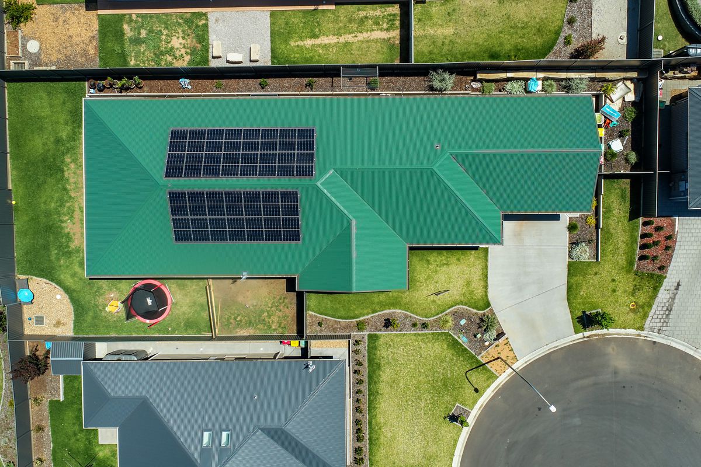



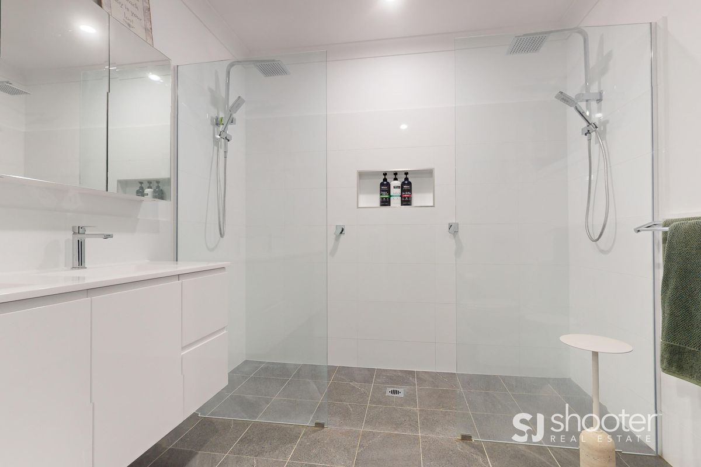
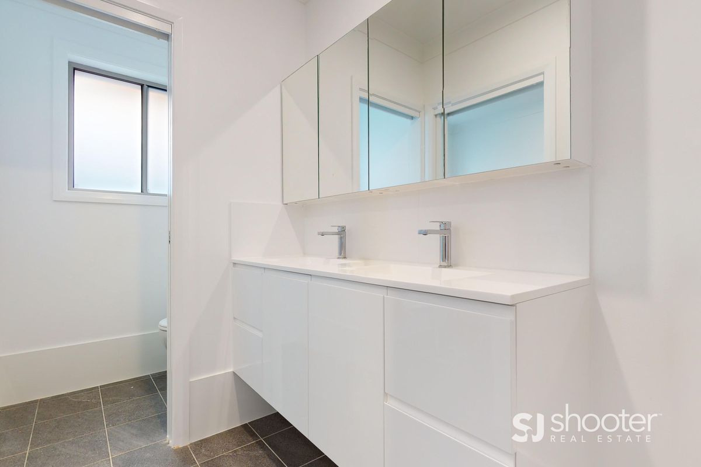


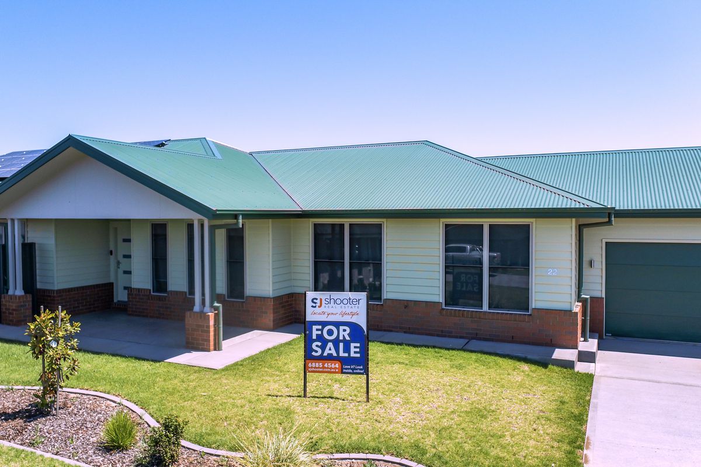
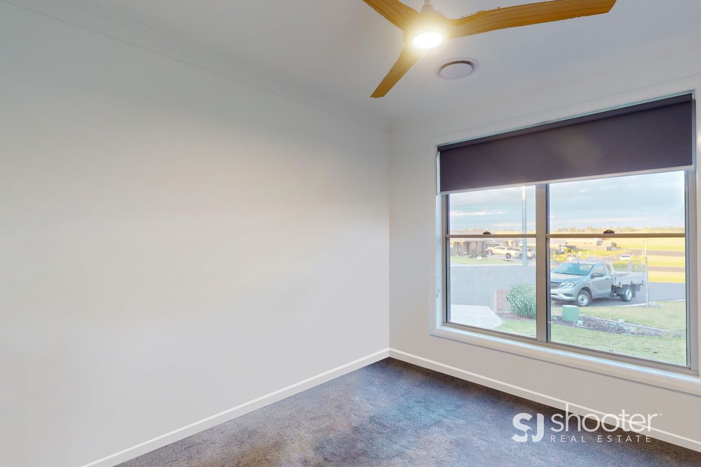




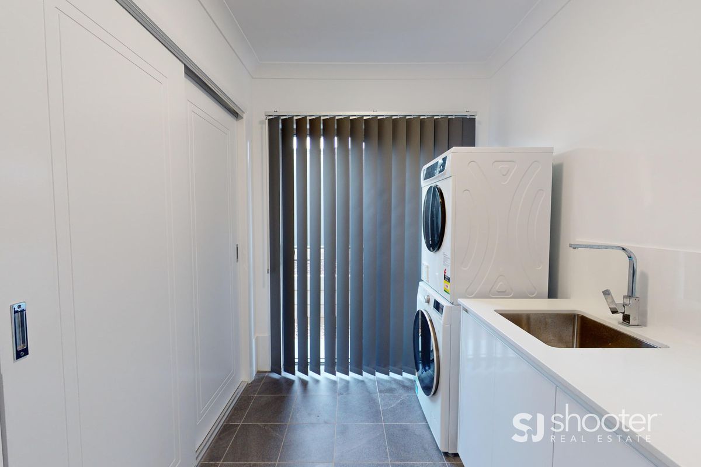
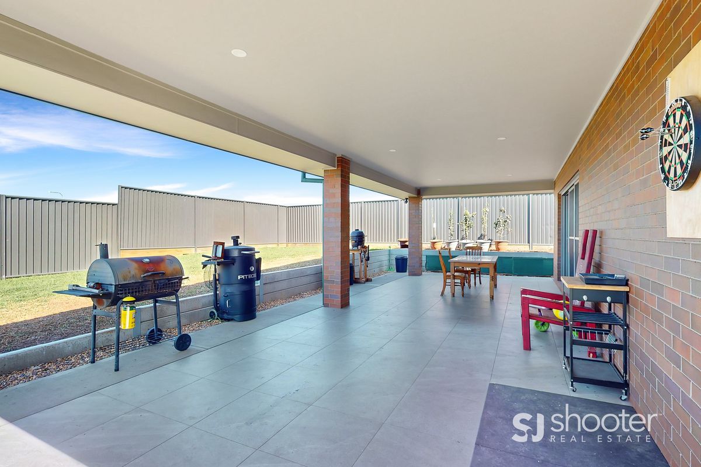



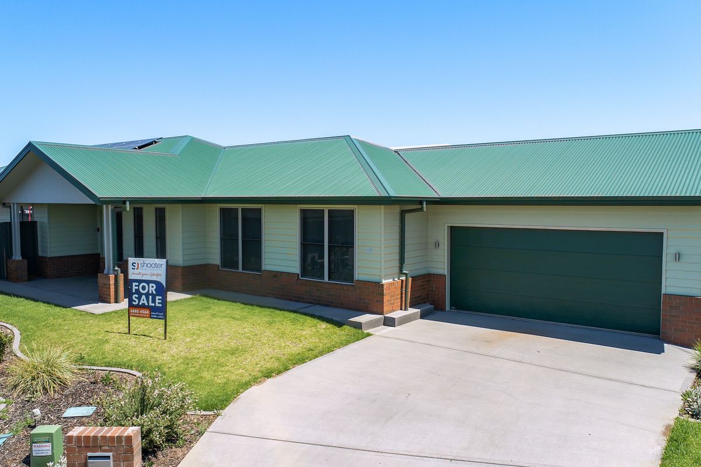
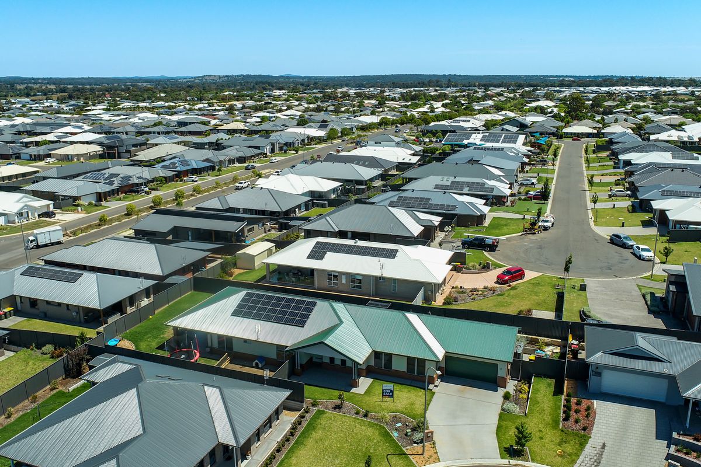
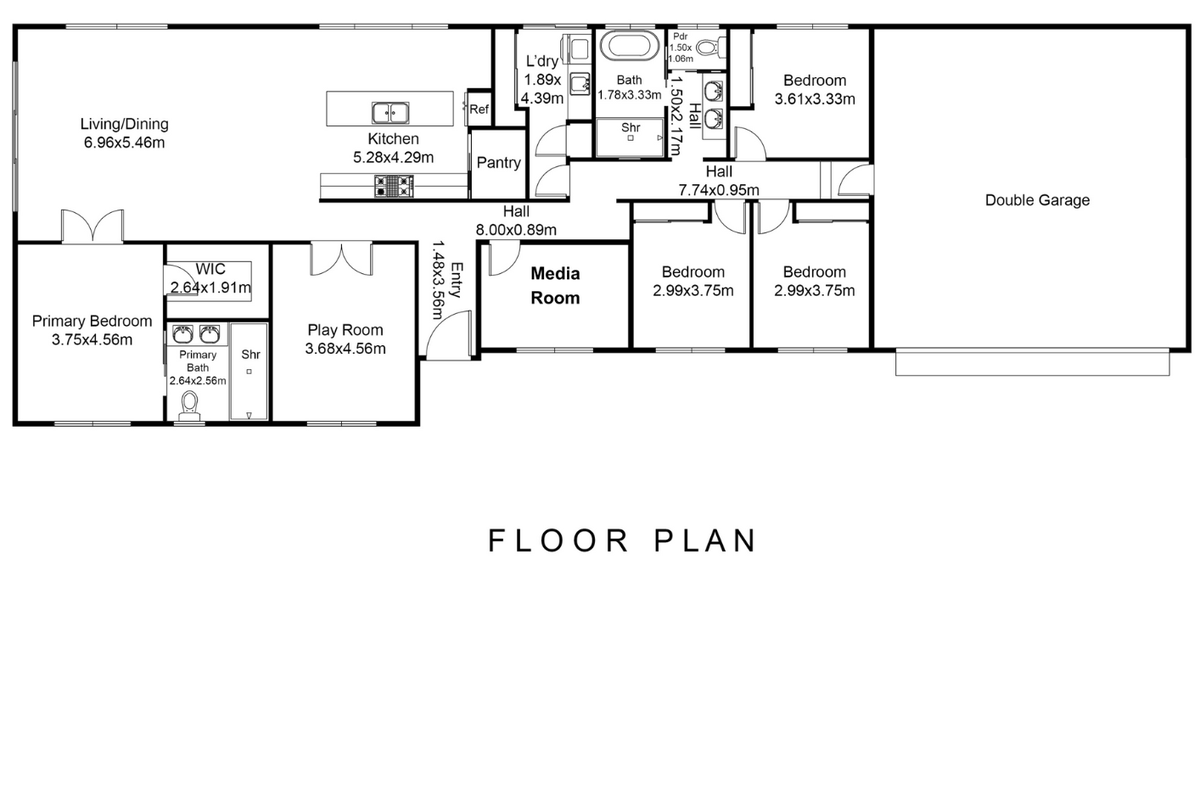
22 Current Court, Dubbo
Discover the perfect family sanctuary nestled in a peaceful, elevated cul-de-sac position in Southlakes Estate. Presenting a harmonious blend of contemporary design and practical family living, this less than one-year-old abode showcases an expansive 323m2 (34.7 imperial square) floorplan that affords ample space for growing and established families, professionals or those seeking an upgrade or upsize in their next home.
Constructed with a unique combination of brick, weatherboard, and tin, the façade exudes a refreshing aesthetic that sets this property apart. The pursuit of sustainable living is epitomised with a robust 13.2kw solar PV array, ensuring energy efficiency and reduced utility costs.
The residence offers four generously sized bedrooms, each equipped with ceiling fans for those warm summer nights. The master bedroom serves as a private retreat, featuring a walk-in robe and an elegant ensuite. The secondary bedrooms, fitted with built-in robes, accommodate family and guests with ease.
Living spaces are plentiful and versatile, including a media room / office for those work-from-home days, a second separate living area for quiet repose, and an open plan family hub that encompasses the kitchen, dining, and living space. The family hub is perfect for entertaining or simply enjoying everyday family moments.
Prepping meals for crowds big or small is a breeze in the large kitchen, boasting a breakfast bar, dishwasher, gas cooktop, and walk-in pantry. The stone benchtop island invites informal meals and conversation, making it the heart of the home.
Outside, a spacious, oversized covered entertaining area awaits, perfect for alfresco dining and gatherings. The 764 square metre plot provides a canvas for garden enthusiasts or a safe haven for children to play.
Completing this exceptional offering is the double garage, ensuring convenience and security for your vehicles.
This house is a testament to modern living, where every detail is tailored towards comfort and style, beckoning families to begin their next chapter in a truly special home.
- Southlakes Estate
- elevated cul de sac location
- brick weatherboard and tin construction
- 764m2 block
- 323m2 (34.7 imperial square) floorplan
- 4 bedrooms, master with walk in robe & ensuite
- 3 separate living areas
- kitchen with dishwasher, double door fridge space, gas cooktop, microwave space, walk in pantry & island bench
- 3 way main bathroom
- double lock up garage with internal access
- ducted reverse cycle air conditioning
- 13.2kw solar PV array
- levied rates $3181.93 per annum.
- rental return of $650 to $680 per week
- less than 12 months old
- 2.6km to Dubbo Christian School & St Johns College
- 3.3km to Blueridge Business Park
- 3.5km to Orana Mall Shopping Centre
- 5.7km to Dubbo Square Shopping Centre




Your email address will not be published. Required fields are marked *