Sold
Spacious Lifestyle & Perfect Location
134 Baird Drive, Dubbo
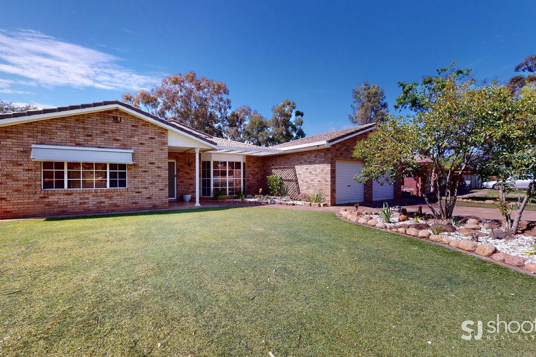
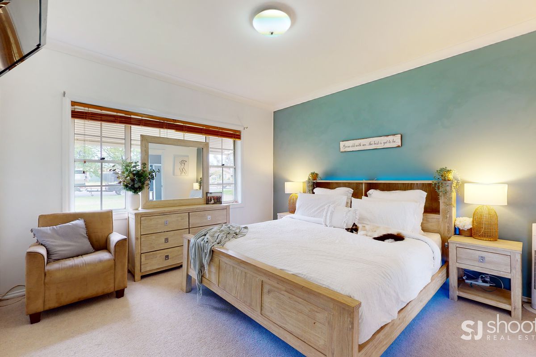
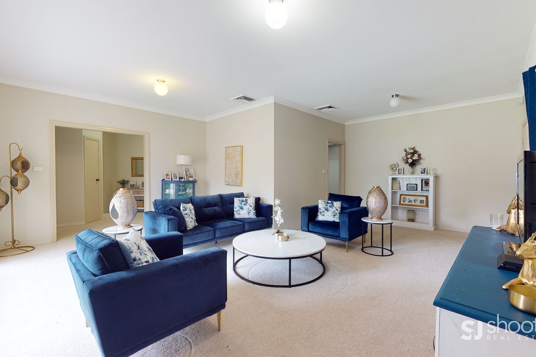
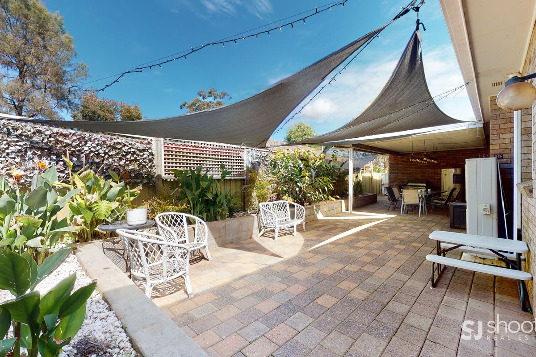
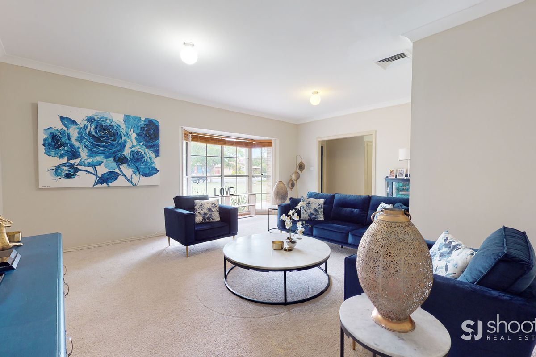
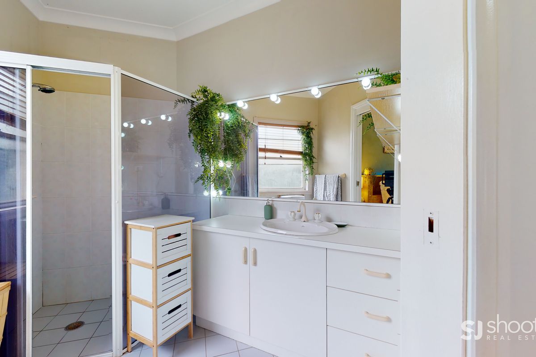
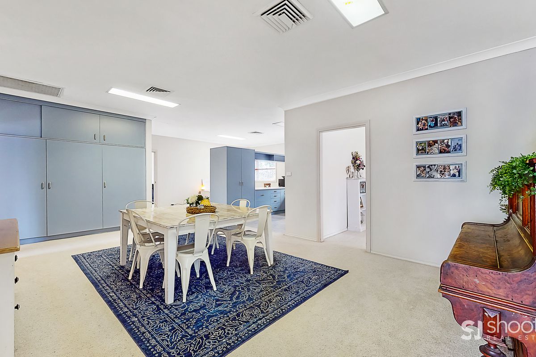
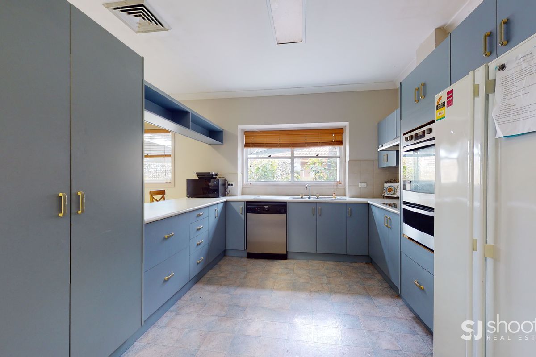
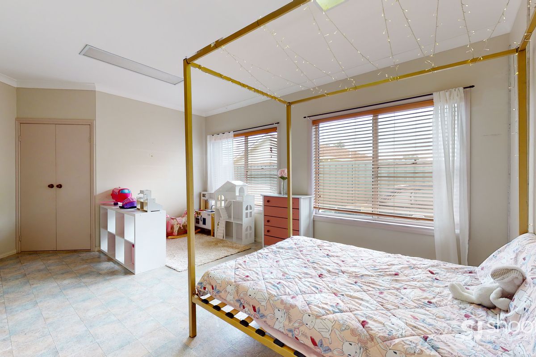
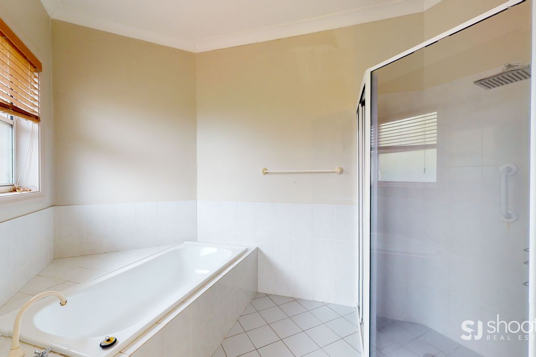
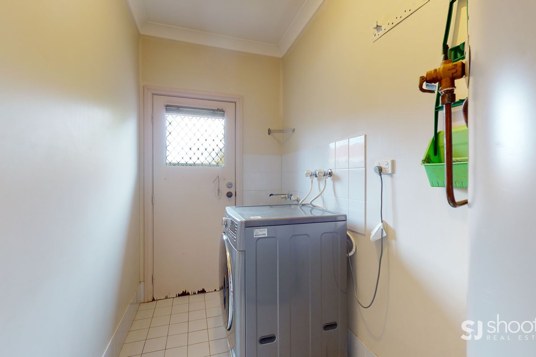
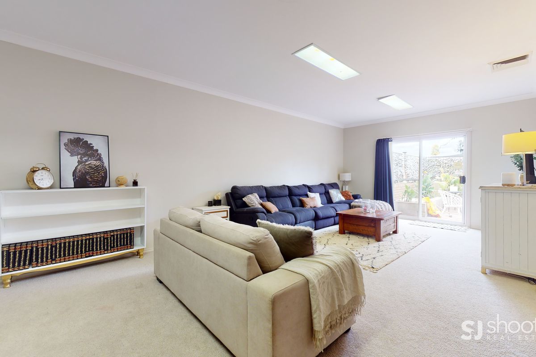
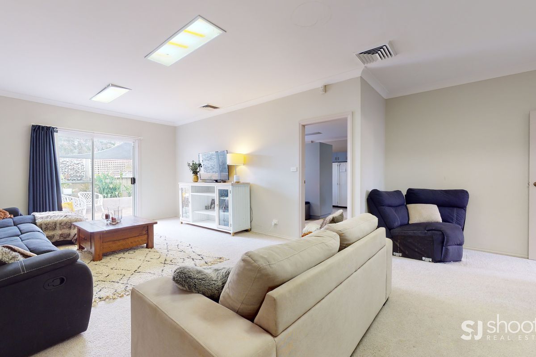
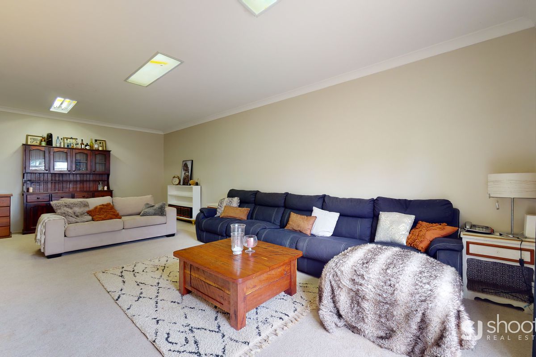
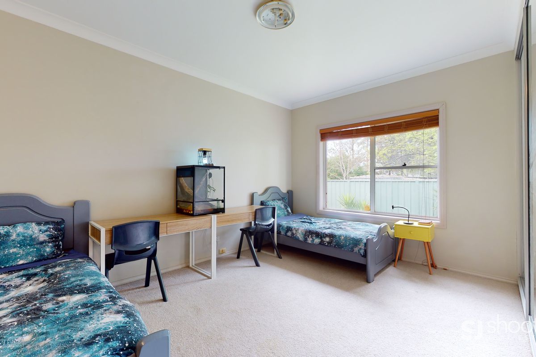
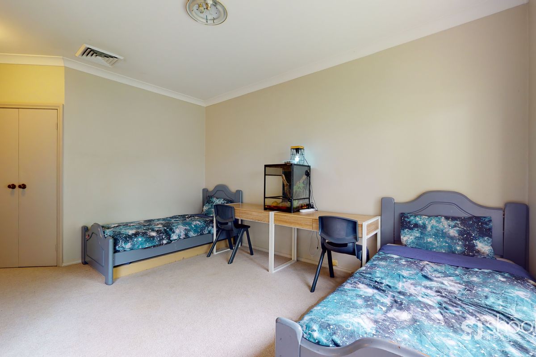
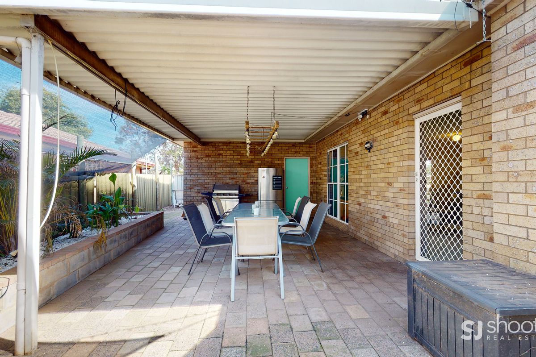
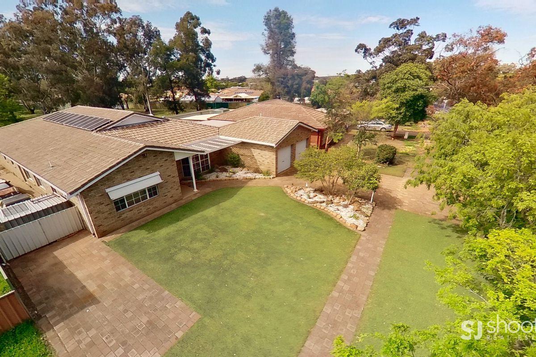
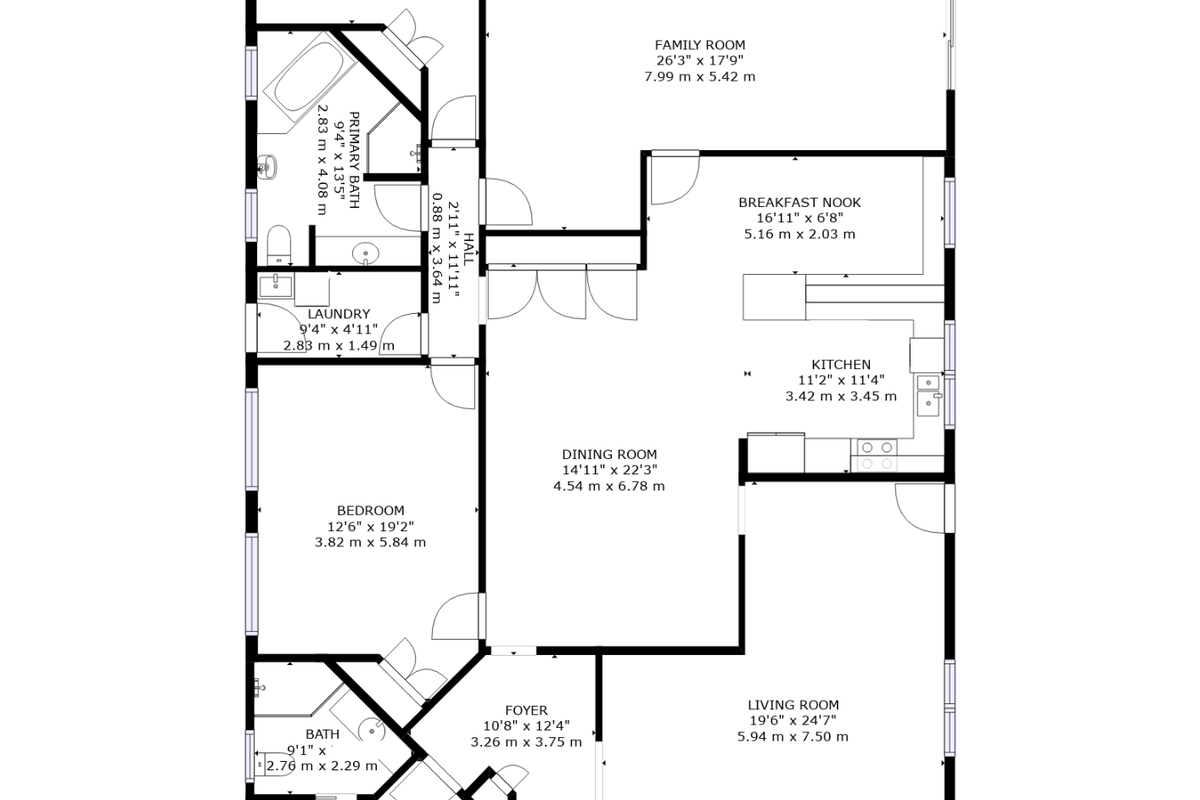
134 Baird Drive, Dubbo
Welcome home to a life of comfort and elegance at this alluring Dubbo home. It boasts abundant parking space, plus a family-oriented layout with three formal bedrooms and free-flowing living areas from front to back. With everything one could ever need to live a relaxed lifestyle, this beautiful brick property lends itself to the perfect family home or investment property that will meet or even go beyond your expectations.
Nestled off the entry is the master bedroom suite you will love to call yours, featuring a built-in mirrored wardrobe and a three-piece ensuite. Both the secondary bedrooms also have built-ins (one of which is mirrored) and are positioned along a quiet hallway together with the well-equipped main bathroom designed to meet everyone’s day-and-night bathing needs. This comprises a vanity, corner tub, step-in shower, toilet and bidet.
The spacious formal lounge is perfectly positioned to create the perfect space to entertain guests upon entry with large bay windows cascading in natural light throughout the day while displaying a view of your immaculate low maintenance front lawn. The open-concept kitchen, dining area and study comprise the central hub of the home, with ample bench and cabinet space plus modern appliances providing amazing functionality.
There is a separate family room at the rear with plenty of space for everyone to relax and spread out. In here are slider doors that open out to the spacious fully paved terrace with sunshade sails offering style and sun protection overhead. From BBQ get-togethers to backyard parties – you will love it here.
We'd love for you to be our guest at a COVID-safe open home, or call our friendly team on 02 6885 4564 to arrange a private inspection.
*This property is currently has a tenancy in place in a fixed term until 17th May 2023
- Three bedrooms with the potential of four
- Two bathrooms
- Three living areas
- Master bedroom with built-in robe and ensuite
- Built-in wardrobes and storage throughout
- Formal carpeted living area at the front of the house
- Open plan kitchen/dining/living
- Separate rumpus/games room or fourth bedroom
- Electric cooktop
- Electric wall oven
- Internal laundry with external access
- Ducted reverse cycle heating and cooling
- Covered entertaining area
- Double lock up garage with back yard access
- Double storage rooms located off the rear of the house
- Fully enclosed rear yard
- Garden shed
- Artificial turf in the front and rear yard
- 250m to Goodstart Early Learning Baird Drive
- 450m to Macquarie Anglican Grammar School
- 600m to Delroy Park Shopping Centre
- Estimated rental return of $520 per week
- Levied rates: $2,900.71 per annum / $725.17 approx. per quarter
*Dishwasher not included in sale
*Large movement crack in dining room ceiling that can be seen in our 3D tour has been fixed by professional tradesman
We have obtained all the information and figures contained in this document from sources we believe to be reliable; however we cannot guarantee its accuracy. Prospective purchasers are advised to carry out their own investigations.



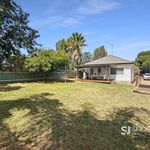
Your email address will not be published. Required fields are marked *