Sold
Light Filled Family Favourite
154 Yaruga Street, Dubbo
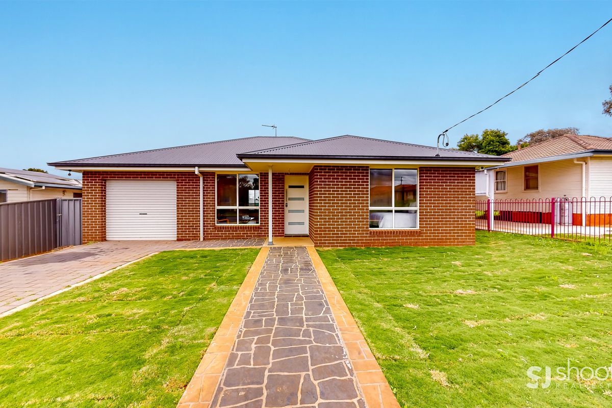
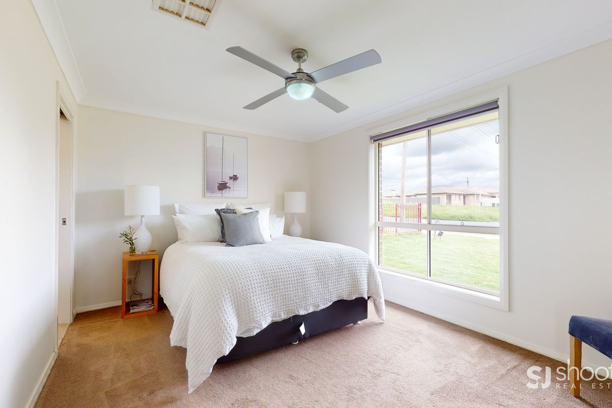
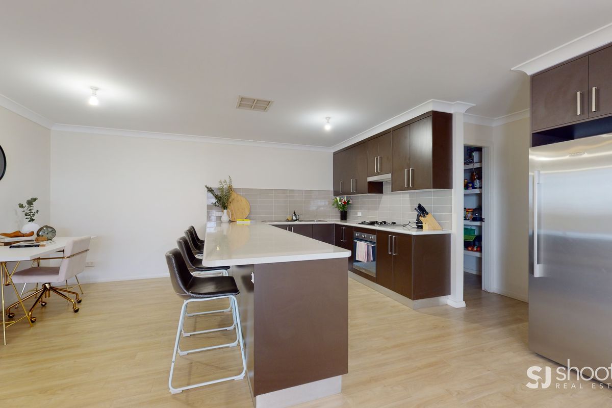
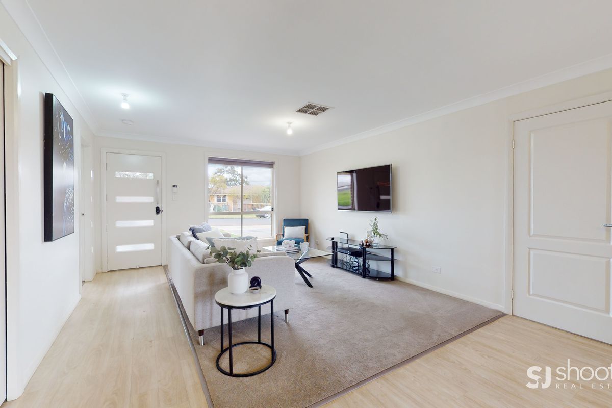
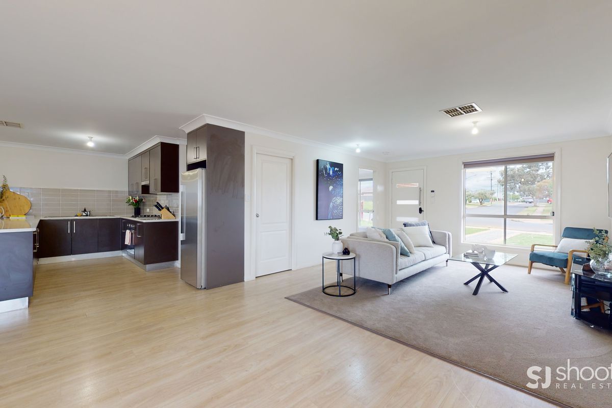
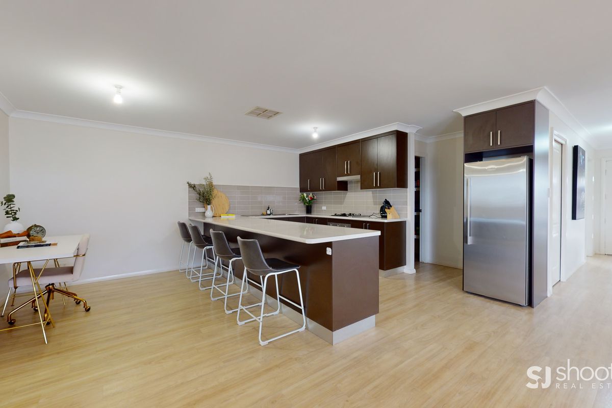
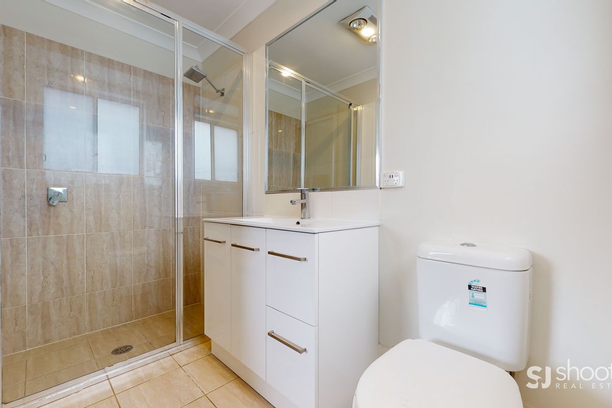
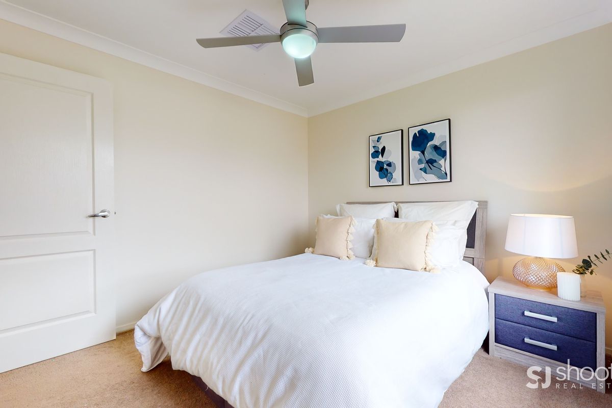
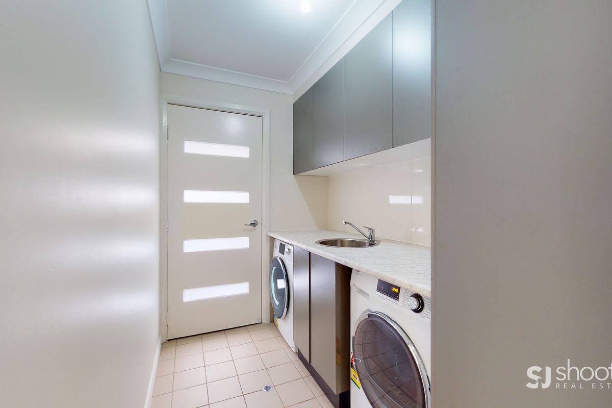
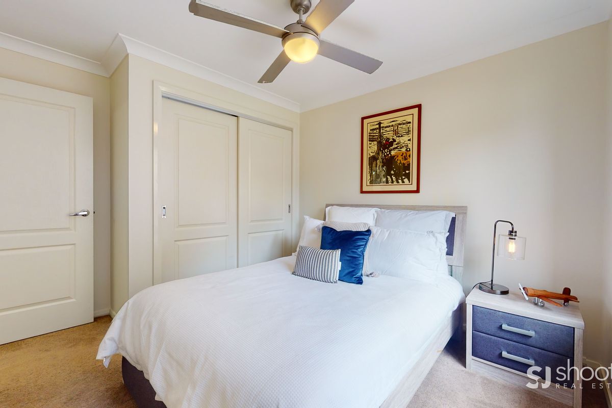
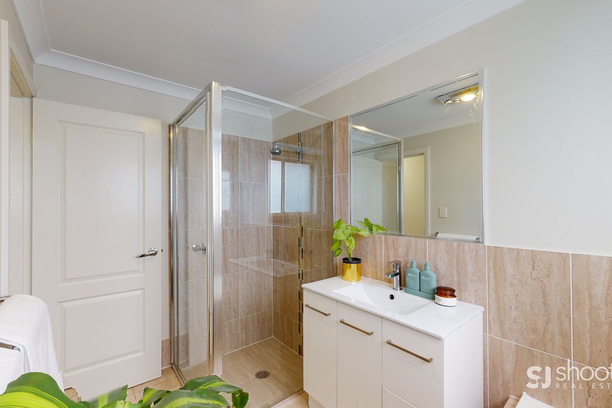
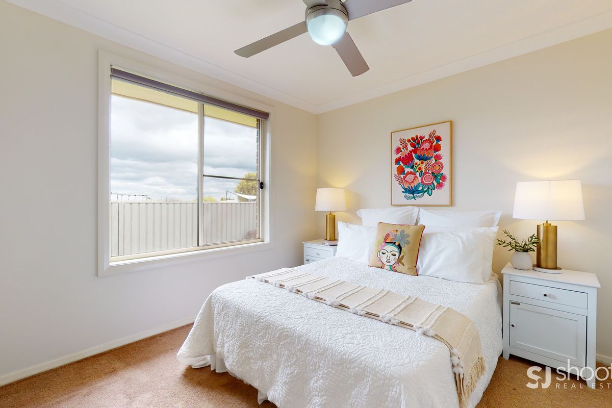
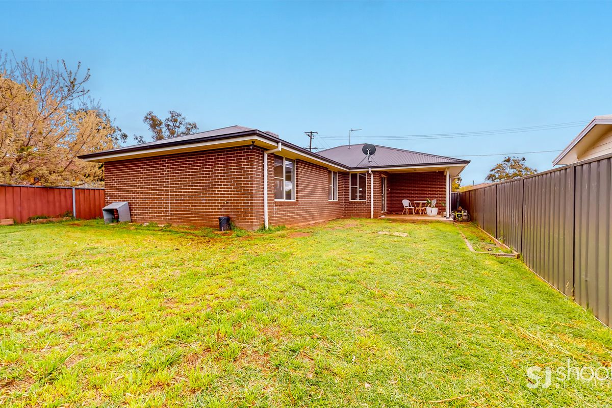
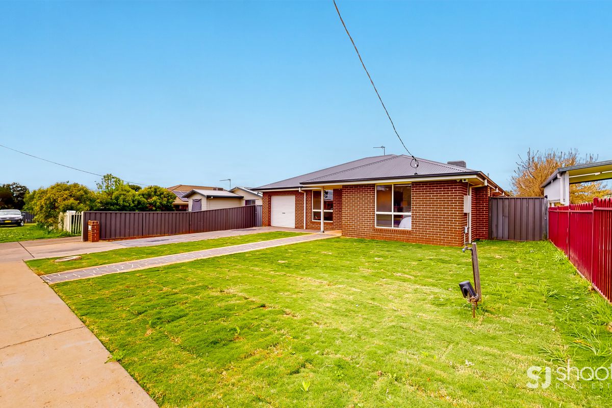
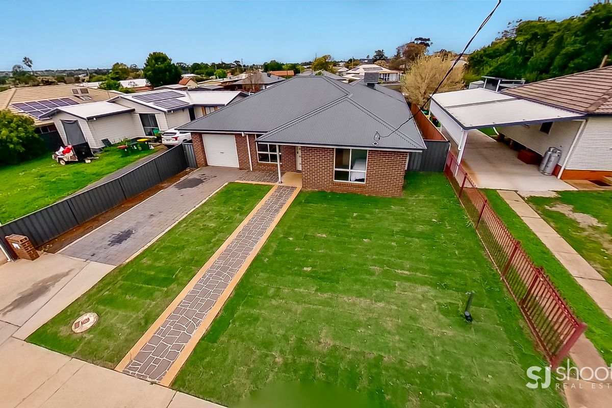
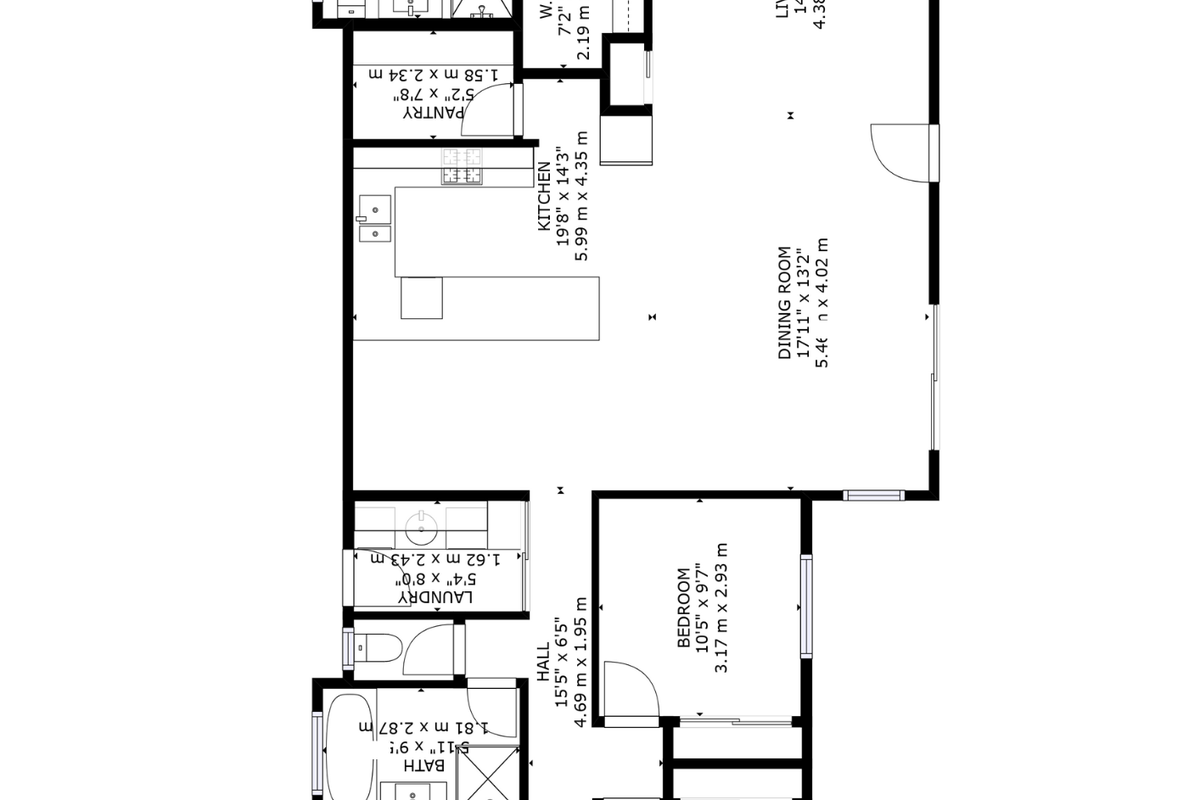
154 Yaruga Street, Dubbo
Bright, airy, and elegant, this generously-sized house is waiting for you to come home! With four bedrooms and two bathrooms, it definitely has space for all your lifestyle needs.
You will be delighted with this property as soon as you see its classical brick construction and well-manicured front yard. Walk on its stone pathway and cross the front door into the sun-flooded hallway. On the left, you'll find the carpeted living room, with plenty of space for you and your loved ones to enjoy. Adjacent to it, the open-plan kitchen/ meals area is filled with natural light coming in from the sliding doors that lead outside. The kitchen is as stylish as it is practical, with modern appliances, sparkling benchtops, and plenty of storage space in its ample cabinets and walk-in pantry.
The bedrooms are a true oasis for rest and relaxation, with plush carpeting, vast windows, and ceiling fans for year-round comfort. They share a chic bathroom with a separate toilet for maximum privacy and convenience. In addition, the main suite boasts a private ensuite and a sizeable walk-in closet.
Other features of this gorgeous home include a practical laundry room and a single lock up garage with internal access.
Ideally located, you will be a short drive away from many restaurants, cafes and Dubbo's CBD.
We'd love for you to be our guest at a COVID-safe open home, or call our friendly team on 02 6885 4564 to arrange a private inspection.
- Four bedrooms
- Two bathrooms
- Master bedroom with walk-in robe and ensuite
- Main bathroom with separate toilet
- Open plan kitchen/dining/living
- Electric oven & gas cooktop
- Dishwasher
- Walk-in pantry
- Internal laundry with external access
- Single lock up garage with internal access
- Covered entertaining area
- Secure rear yard
- Evaporative cooling
- Gas point heating
- CCTV cameras
- Back to base security alarm system
- 500m to Gowrie Early Education & Care Centre
- 1.4kms to IGA West Dubbo
- 1.8kms to Dubbo West Public School & Saint Pius X Primary School
- 2.1kms to Delroy High School & Delroy College Campus
- 3km to Dubbo CBD
- Estimated rent return of $530 to $550 per week *formal appraisal can be completed upon the purchase of the property*
- Levied rates: $2,449.09 per annum / $612.27 approx. per quarter
We have obtained all the information and figures contained in this document from sources we believe to be reliable; however we cannot guarantee its accuracy. Prospective purchasers are advised to carry out their own investigations.



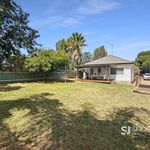
Your email address will not be published. Required fields are marked *