Sold
All About Aruma
13 Aruma Street, Dubbo
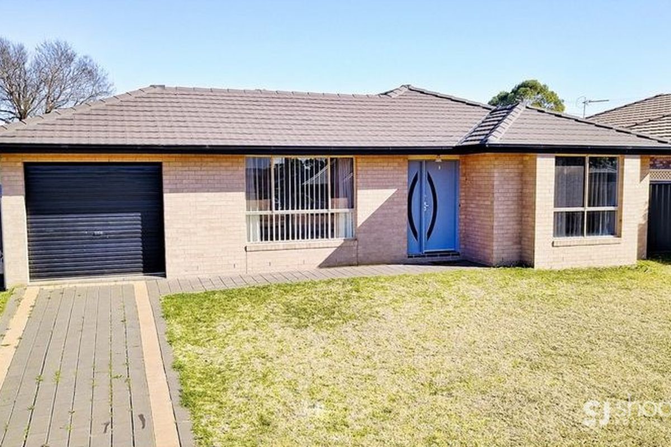
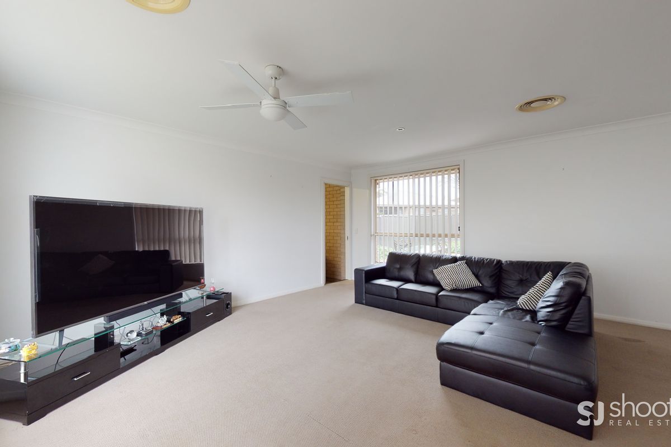
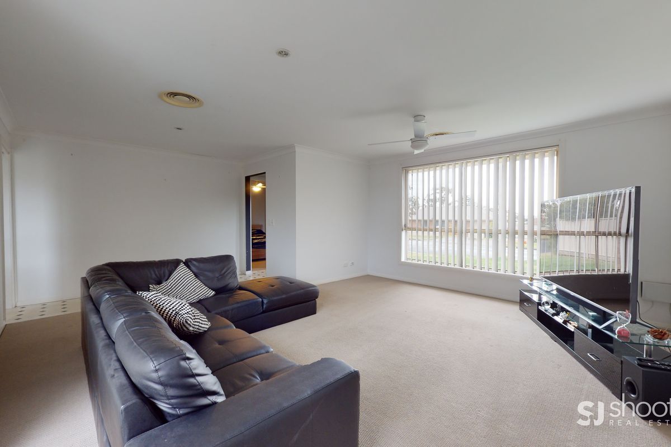
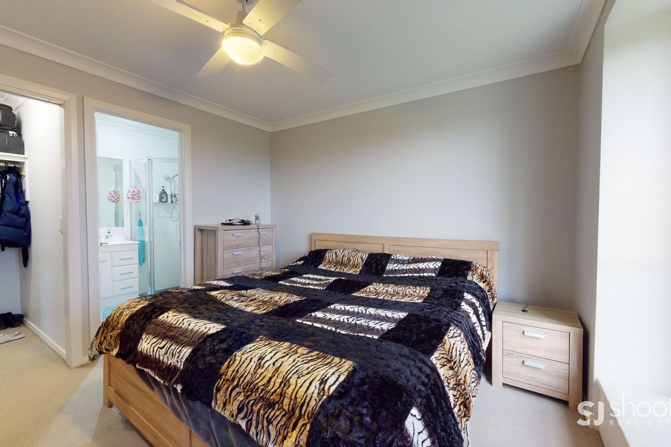
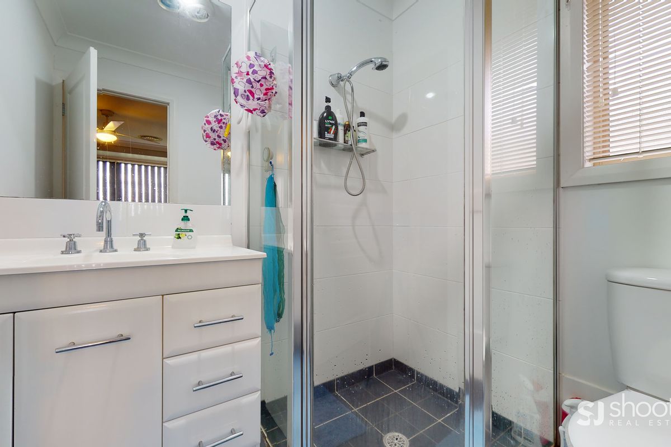
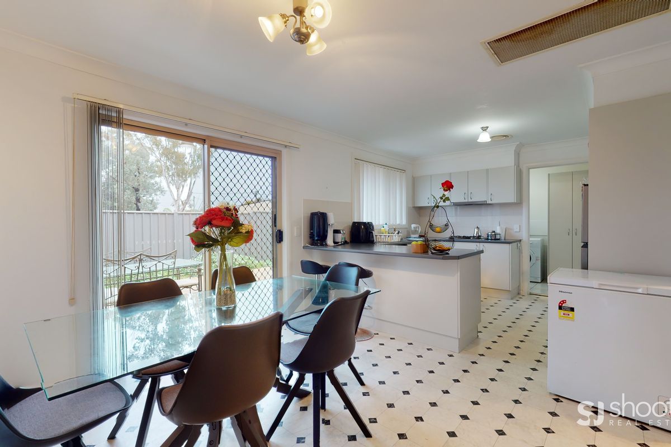
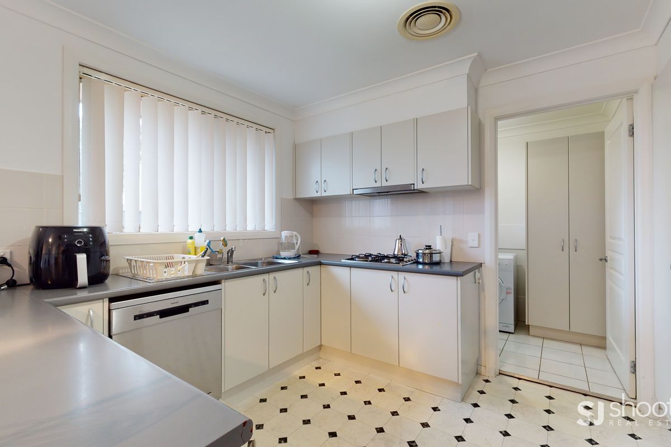
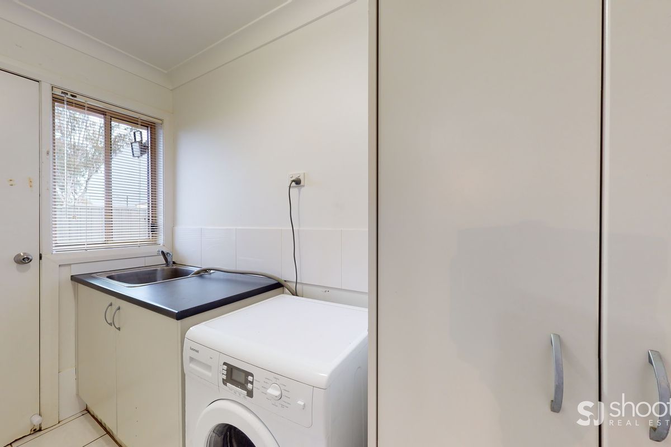
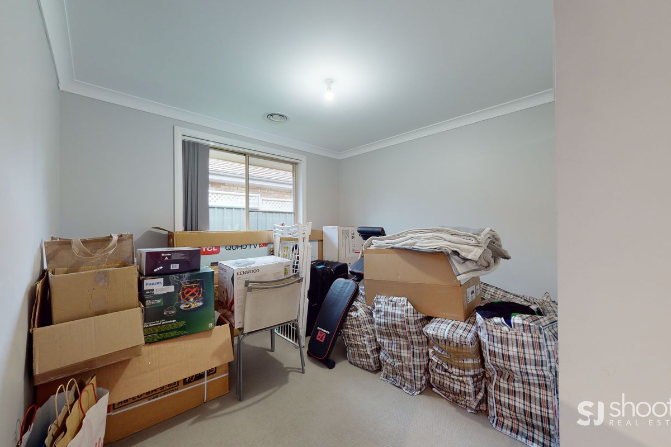
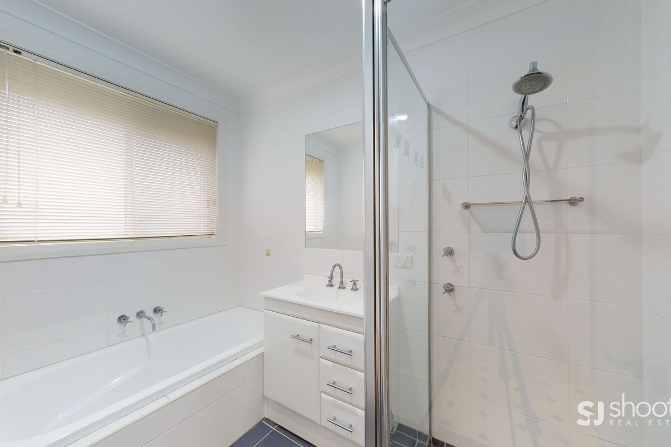
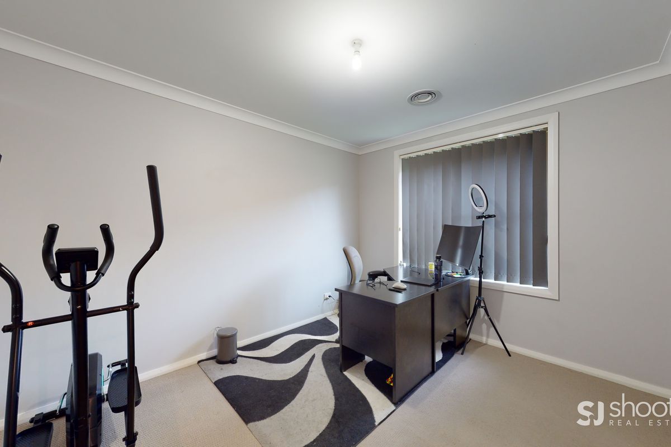
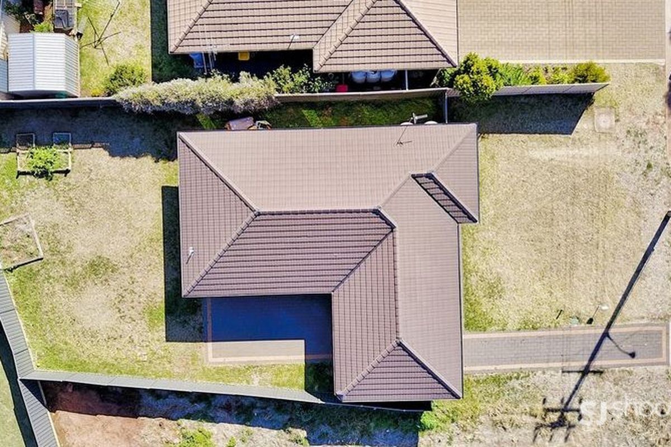
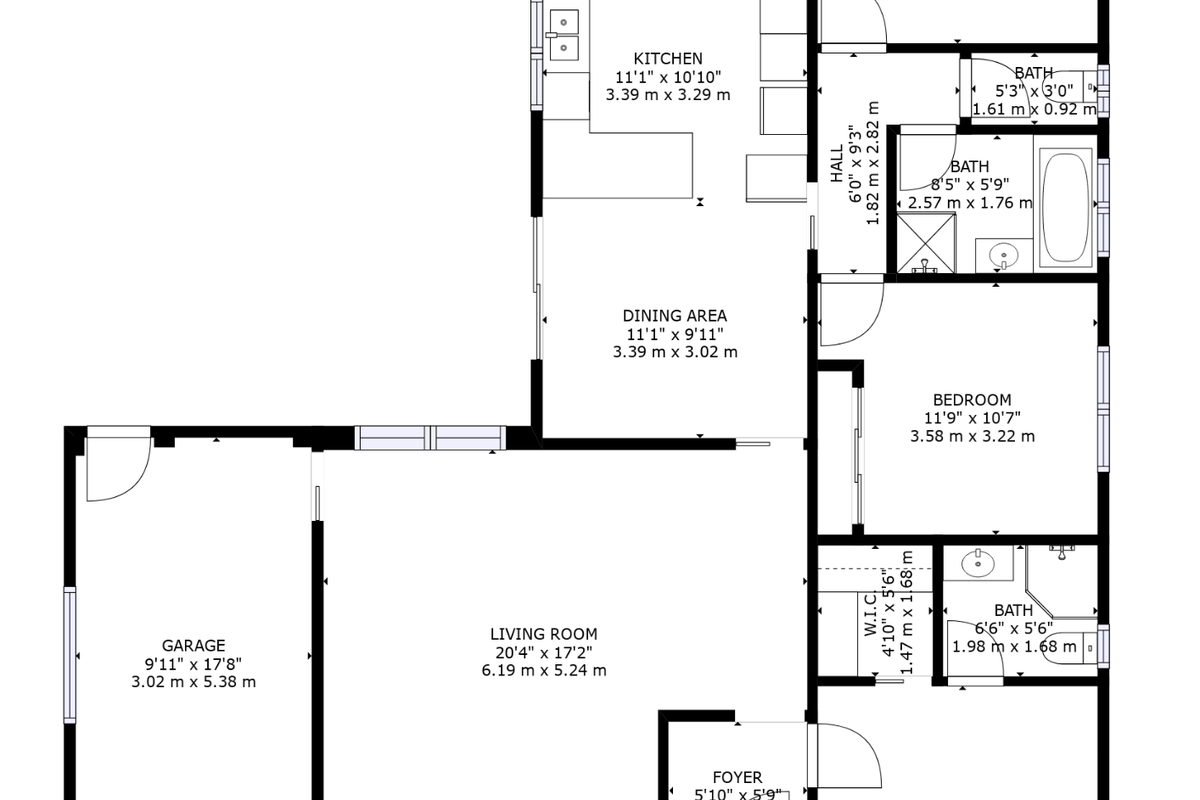
13 Aruma Street, Dubbo
Surrounded by a low-maintenance yard, this three-bedroom, two-bathroom home offers plenty of space for all your lifestyle needs. You will surely love the beautifully appointed living areas with large windows pouring natural sunlight.
The kitchen is as stylish as it is practical, with lots of storage room in its ample cabinets, a dishwasher, a gas cooktop, an electric oven, plenty of bench space and a window on top of the double sink. Its gorgeous black-and-white tile floors flow into the meals area, flooded with light coming in from the sliding doors that open up to the courtyard.
The separate living area has plush carpeting to make it extra pleasant, and it has a ceiling fan and zoned, ducted reverse cycle air conditioning for year-round comfort.
The house has three sizeable bedrooms with practical built-in robes, and the main bedroom adjoins to a ensuite with a walk-in shower and separate walk-in robe.
Other features of this fantastic property include:
- A single garage with internal access for maximum security.
- An instantaneous gas hot water system for an endless temperature-controlled hot water flow supply.
- NBN ready fibre to the premises for speedy connection.
Ideally located on a 575-square-metre block, you'll be close to schools, parks and preschools.
We'd love for you to be our guest at a COVID-safe open home, or call our friendly team on 02 6885 4564 to arrange a private inspection.
- Three bedrooms
- Main bedroom with ensuite and walk-in robe
- Built-in storage in remaining bedrooms
- Formal living area
- Open plan kitchen/dining
- Breakfast bar
- Dishwasher
- Gas cooktop & electric oven
- Internal laundry with built-in sink and storage space
- Single lock up garage with internal access
- Ducted, zoned, reverse cycle air conditioning
- Instant gas hot water system
- Enclosed rear yard with side gate access
- 450m to Gowrie Early Education & Care
- 1.4kms to IGA West Dubbo
- 1.6km to Saint Pius X Primary School
- 2.2kms to Dubbo College Delroy Campus & Delroy High School
- Currently returning $450.00 per week with a fixed term lease in place until 05/06/2023
- Levied rates: $2,548.94 per annum / $637.23 approx. per quarter
We have obtained all the information and figures contained in this document from sources we believe to be reliable; however we cannot guarantee its accuracy. Prospective purchasers are advised to carry out their own investigations.



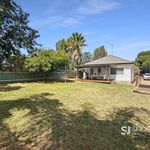
Your email address will not be published. Required fields are marked *