Sold
Secluded Sanctuary - The Kiln
8 Werrigal Street, Wongarbon
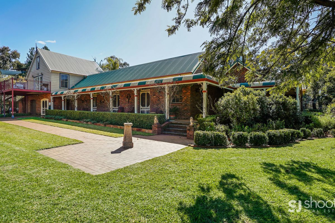
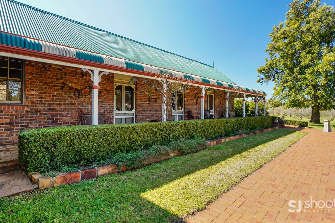
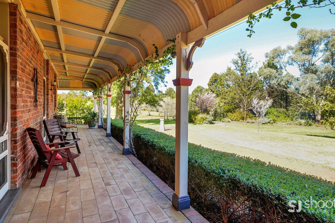
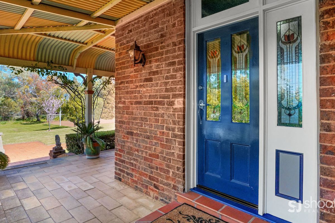
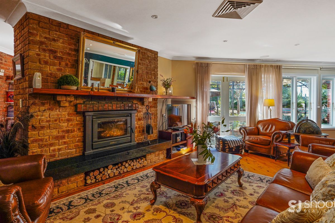
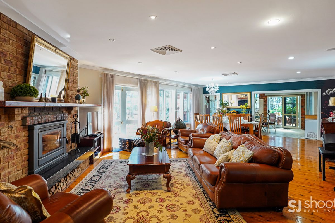
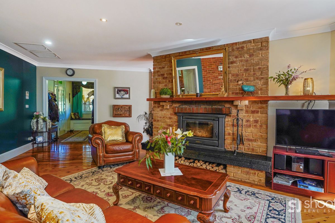
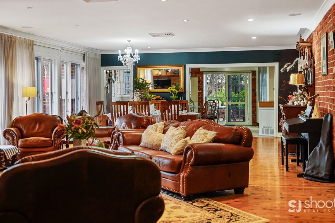
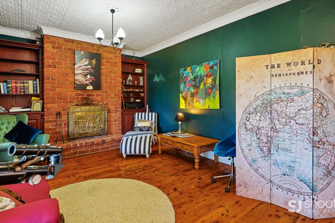
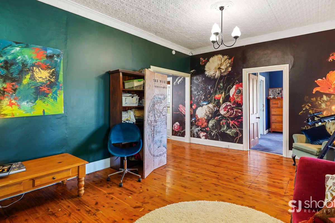
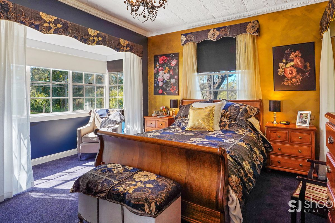
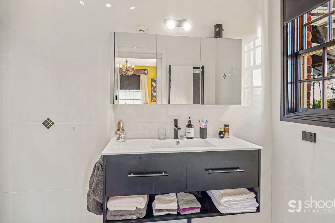
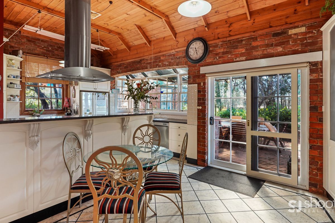
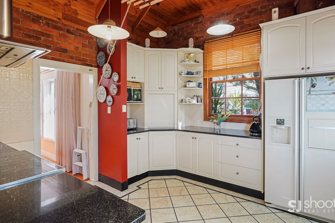
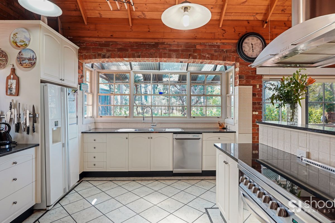
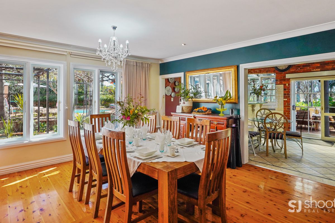
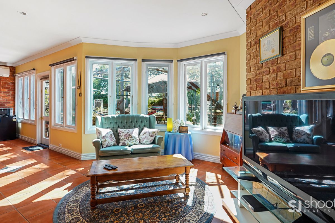
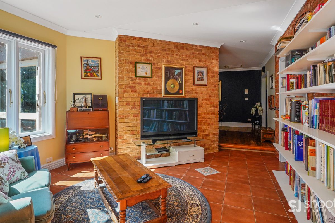
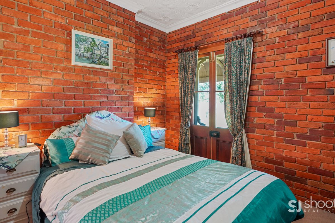
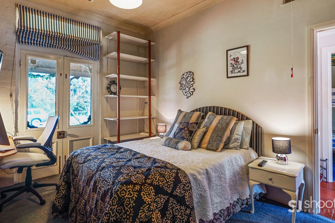
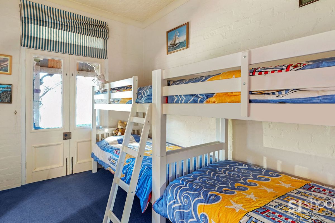
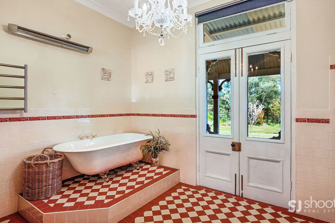
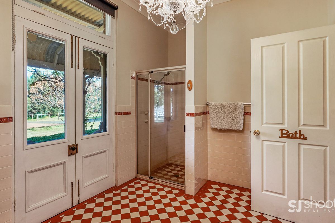
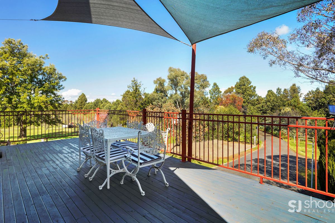
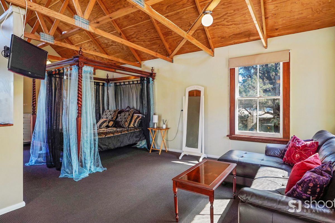
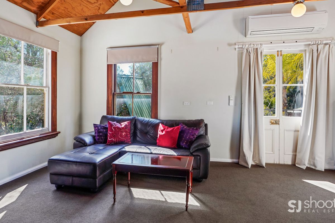
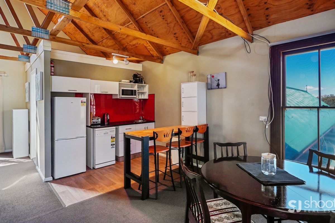
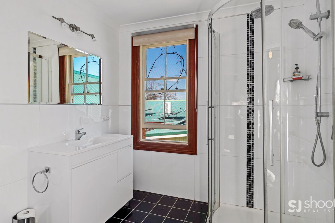
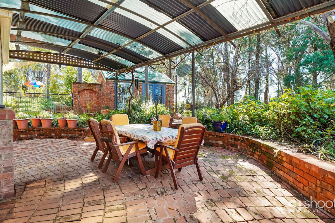
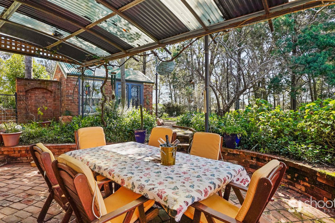
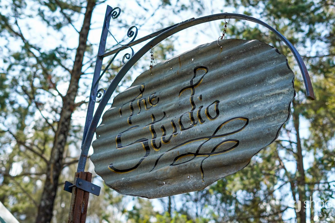
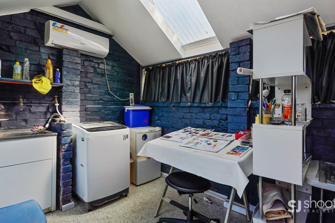
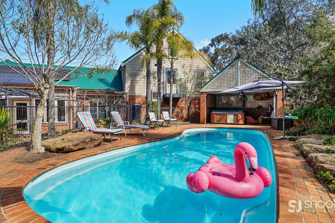
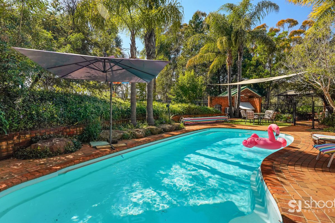
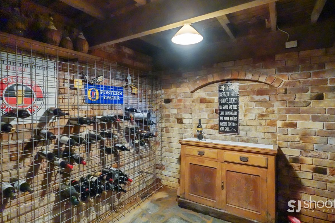
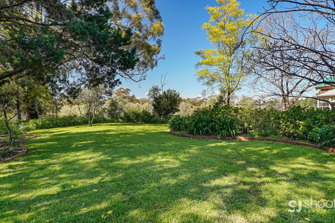
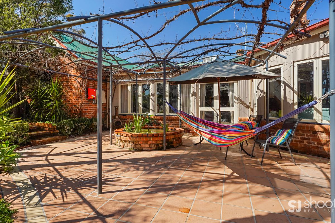
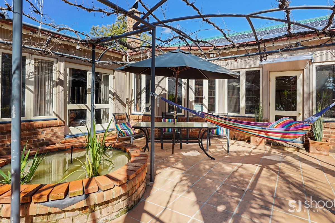
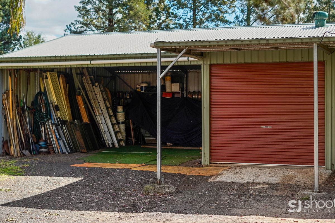
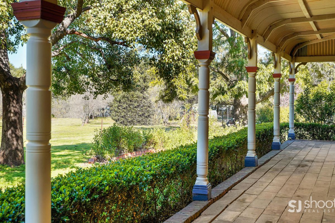
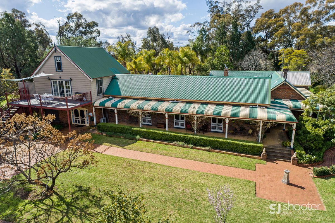
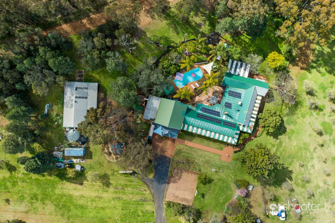
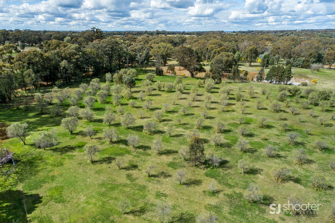
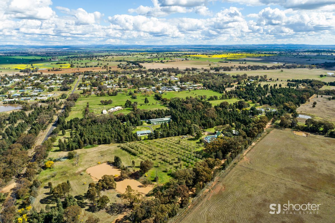
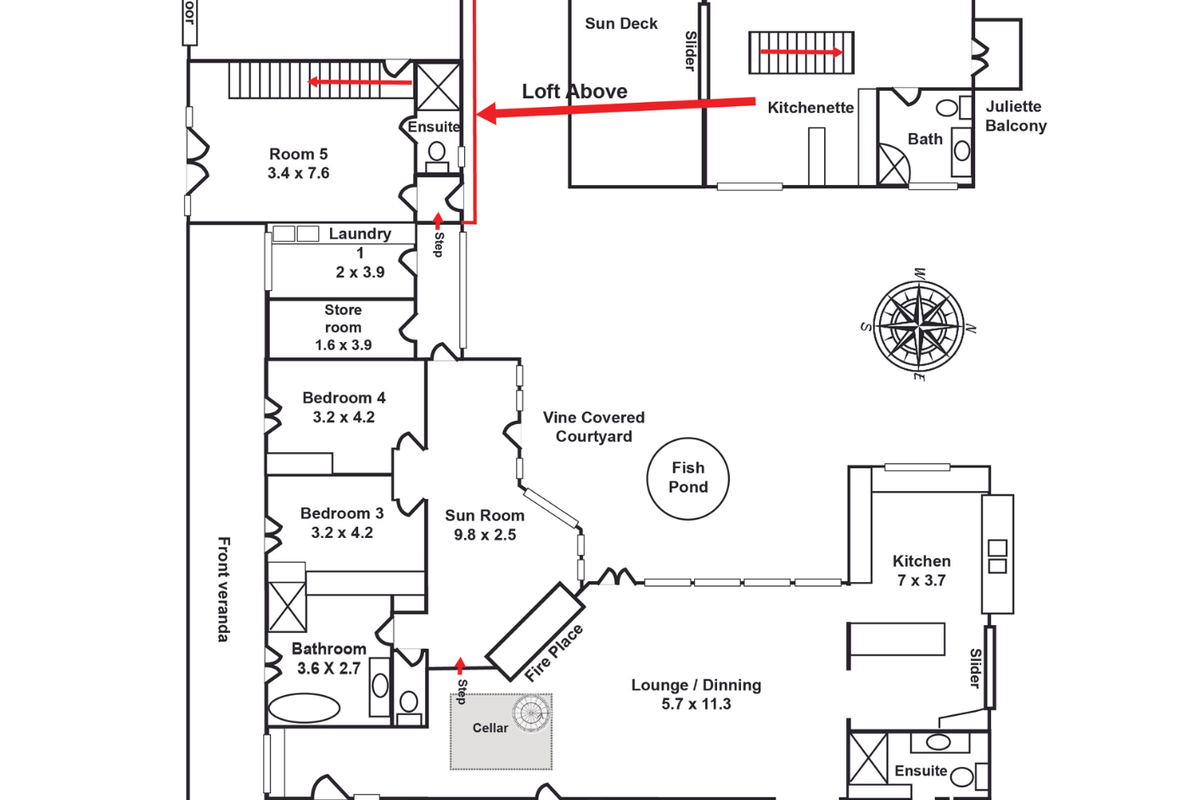
8 Werrigal Street, Wongarbon
This elegantly designed house could just be the home of your dreams! With five bedrooms, four bathrooms, three living areas and a huge loft, we are confident you'll be blown away by this incredible property.
The Kiln, gifted its name from being the local source of bricks for Wongarbon & Dubbo in the 1800's, brings with it over a century of documented stories that you, the new owner, get the opportunity to become a part of. Originally built by hand and then refurbished and renovated by the previous owners by sourcing materials for the property from the region, you are now presented with this amazing opportunity to become part of its next chapter.
Enter through the front door onto the gorgeous polished timber floors until you reach the main, open-plan dining/living area, with its sophisticated fireplace, tasteful details, and plenty of space for entertaining guests.
But this house isn't lacking in entertaining areas, with two extra living spaces: the second living area is on one side of the dining room, separated for privacy, featuring a cozy fireplace, chic accent walls and practical external access. Finally, there's a third living area, the north facing sun room with a sizeable built-in shelving, making it the ideal spot for a quiet reading room.
The kitchen is at the end of the hall, with easy-to-clean flooring, a range hood, ample cabinet space including a shaker style pantry, an electric oven, a gas cooktop, a dishwasher, a double sink, a standard pantry, a double door fridge space, stone benchtops and access to the rear yard with a window built for views.
The house features five sizeable bedrooms, all with practical built-in robes and two have access to private ensuites with showers to maximise your comfort. There is also an extra room that is could be converted to a games room or a sixth bedroom (STCA). The third bathroom has a separate toilet room, a shower, a luxurious claw foot bath, timber cabinetry on the vanity, and an antique chandelier. In addition, there's a sizeable laundry room with built-in storage and enough space to fit any washer/dryer.
You'll be equally amazed by the stylish loft, which features a kitchenette with a dishwasher (no oven or stovetop), a spacious bathroom with a walk-in shower, and a lovely balcony with soaring views over the grounds.
Other features of this incredible property include ecological solar panels, an irrigation system, 2 x septic systems (one on each side), a sparkling in-ground pool with a shaded cabana, a single-car garage, a workshop attached to the home, the studio workshop and a huge brick pizza oven.
Ideally located in the quiet village of Wongarbon, this property could become the secluded retreat of your dreams. So don't waste any time, and call us today for a private inspection!
*Is this unique and gorgeous home ticking all your boxes but you're looking for some more acreage or the opportunity to build a second dwelling? Chat with our sales team about the available Olive Grove - 9R Braithwaite Road, Wongarbon, set with building entitlement and attached to the grounds that is also available for purchase.
- Five Bedrooms
- Sixth room that could be converted to a bedroom (STCA)
- Four Bathrooms
- Master bedroom with ensuite & reading nook
- Second ensuite located in extra bedroom
- Main bathroom with separate shower, claw foot bathtub and separate toilet
- Built-in storage throughout
- Formal living area
- Formal living/dining area
- Open plan kitchen/dining area
- Fully functional cellar with spiral staircase
- Studio building at the rear of the yard
- In-ground pool with cabana
- Spa located under the cabana
- Covered entertaining area
- Second outdoor entertaining area shaded by vines in the spring & summer
- Electric oven, Gas cooktop & Dishwasher
- Built-in brick pizza oven
- Brick chicken house
- Single lock up garage and workshop attached to the home
- Double lock up shed/workshop
- Town water with 2x 33,000L water tanks with pump
- Automated Irrigation System
- 7.92 kw Solar PV array
- 2x Septic Systems
- 2x Hot water systems
- Loft attached to the home with kitchenette and bathroom
- 4.12 Acres
- 1.1km to Wongarbon Public School
- 1.2kms to Local post office
- 1.4kms to Ploughman's Rest Tavern
- 18.9kms to Dubbo CBD
- Levied Rates $2,114.51 per annum/ Approx. $528.62 per quarter.
We have obtained all the information and figures contained in this document from sources we believe to be reliable; however we cannot guarantee its accuracy. Prospective purchasers are advised to carry out their own investigations.



Your email address will not be published. Required fields are marked *